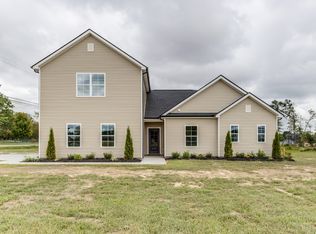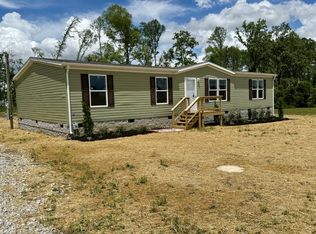Sold for $424,900
$424,900
1078 Old Well Rd, Morrison, TN 37357
3beds
2,249sqft
Single Family Residence
Built in 2024
1.72 Acres Lot
$427,800 Zestimate®
$189/sqft
$2,681 Estimated rent
Home value
$427,800
Estimated sales range
Not available
$2,681/mo
Zestimate® history
Loading...
Owner options
Explore your selling options
What's special
Introducing a stunning new construction home nestled on a spacious 1.72-acre corner lot boasting 3 BRs & 3 full baths, plus a bonus room. Step outside to enjoy the screen-in back porch & patio area, perfect for relaxing or entertaining. Inside, the spacious great room welcomes you with a cozy fireplace, while the adjacent dining room offers a perfect setting for meals. The kitchen is a chef's dream w/stainless steel appliances, custom cabinetry, granite countertops, island w/bar seating & pantry. The primary BR is generously sized & features a full bath w/double vanity, separate shower, & his/her walk-in closets. All guest bedrooms have walk-in closets for added storage convenience. The guest bath downstairs is ideally located for easy access from the guest BRs. Upstairs, you'll find a full bath & walk-in closet, perfect for the bonus room that can double as a 4th BR. Enjoy the perks of country living w/no city taxes while still having convenient access to I-24 & town amenities.
Zillow last checked: 8 hours ago
Listing updated: May 15, 2025 at 06:06am
Listed by:
Shanelle Gray,
RE/MAX 1st Realty
Bought with:
Other Other Non Realtor, 999999
Other Non Member Office
Source: UCMLS,MLS#: 231264
Facts & features
Interior
Bedrooms & bathrooms
- Bedrooms: 3
- Bathrooms: 3
- Full bathrooms: 3
- Main level bedrooms: 3
Primary bedroom
- Level: Main
- Area: 224
- Dimensions: 16 x 14
Bedroom 2
- Level: Main
- Area: 144
- Dimensions: 12 x 12
Bedroom 3
- Level: Main
- Area: 144
- Dimensions: 12 x 12
Dining room
- Level: Main
- Area: 132
- Dimensions: 12 x 11
Family room
- Level: Main
- Area: 304
- Dimensions: 16 x 19
Kitchen
- Level: Main
- Area: 169
- Dimensions: 13 x 13
Heating
- Electric
Appliances
- Included: Dishwasher, Electric Oven, Refrigerator, Electric Range, Microwave, Electric Water Heater
- Laundry: Main Level
Features
- New Floor Covering, New Paint, Ceiling Fan(s), Walk-In Closet(s)
- Windows: Blinds
- Has basement: No
- Number of fireplaces: 1
- Fireplace features: One, Gas Log, Living Room
Interior area
- Total structure area: 2,249
- Total interior livable area: 2,249 sqft
Property
Parking
- Total spaces: 2
- Parking features: Concrete, Garage Door Opener, Attached
- Has attached garage: Yes
- Covered spaces: 2
- Has uncovered spaces: Yes
Features
- Patio & porch: Screened, Patio
Lot
- Size: 1.72 Acres
- Dimensions: 1.72
- Features: Corner Lot
Details
- Parcel number: 084 007.05
- Zoning: RES
Construction
Type & style
- Home type: SingleFamily
- Property subtype: Single Family Residence
Materials
- Vinyl Siding, Frame
- Foundation: Slab
- Roof: Composition
Condition
- Year built: 2024
Utilities & green energy
- Electric: Circuit Breakers
- Sewer: Septic Tank
- Water: Utility District
- Utilities for property: Natural Gas Available, Propane
Community & neighborhood
Security
- Security features: Smoke Detector(s)
Location
- Region: Morrison
- Subdivision: None
Price history
| Date | Event | Price |
|---|---|---|
| 5/13/2025 | Sold | $424,900$189/sqft |
Source: | ||
| 4/15/2025 | Pending sale | $424,900$189/sqft |
Source: | ||
| 3/24/2025 | Price change | $424,900-1.2%$189/sqft |
Source: | ||
| 12/27/2024 | Listed for sale | $429,900$191/sqft |
Source: | ||
Public tax history
Tax history is unavailable.
Neighborhood: 37357
Nearby schools
GreatSchools rating
- 5/10Morrison Elementary SchoolGrades: PK-8Distance: 2.6 mi
- 5/10Warren County High SchoolGrades: 9-12Distance: 4.4 mi
Get a cash offer in 3 minutes
Find out how much your home could sell for in as little as 3 minutes with a no-obligation cash offer.
Estimated market value$427,800
Get a cash offer in 3 minutes
Find out how much your home could sell for in as little as 3 minutes with a no-obligation cash offer.
Estimated market value
$427,800

