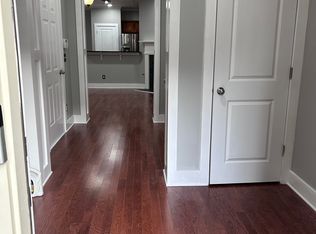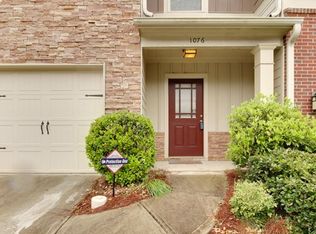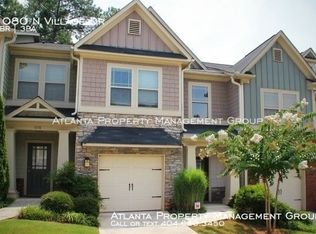This Craftsman townhome sits inside the perimeter, close to Emory, CDC + all that Downtown Decatur has to offer. Hardwoods carry throughout the main level featuring family room with fireplace, separate dining area + large kitchen with stainless appliances, granite counters, backsplash and breakfast bar. Upstairs, the spacious master suite with trey ceiling has a large walk-in closet and en suite bath with garden tub. Two additional bedrooms are well-sized, and there's a laundry closet upstairs. The rear patio looks over fenced backyard. Attached one-car garage is great!
This property is off market, which means it's not currently listed for sale or rent on Zillow. This may be different from what's available on other websites or public sources.


