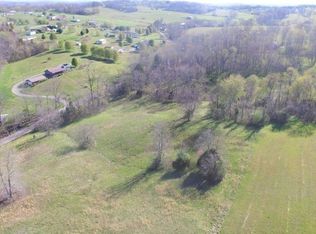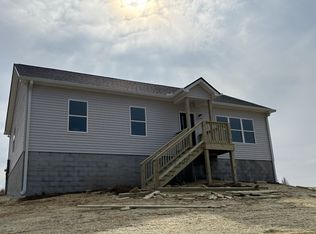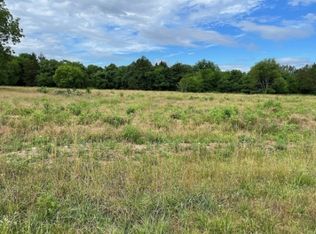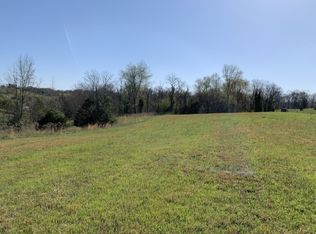Closed
$450,000
1078 N Dickerson Chapel Rd, Lebanon, TN 37087
3beds
1,957sqft
Single Family Residence, Residential
Built in 1989
7.07 Acres Lot
$505,800 Zestimate®
$230/sqft
$2,143 Estimated rent
Home value
$505,800
$475,000 - $541,000
$2,143/mo
Zestimate® history
Loading...
Owner options
Explore your selling options
What's special
Gorgeous country home with 3 bedrooms, 2 bathrooms, and spacious living space in a private setting to enjoy all the serene surroundings and wildlife. Enjoy comfortable living with an oversized living space/den, great for entertaining! The updated kitchen boasts gorgeous cabinets, stainless steel appliances, 2 large pantries, and a sizeable dining area with access to the back patio. The primary bedroom boasts an en-suite bathroom for added privacy. The additional guest bedrooms share a gorgeous full bathroom in the hallway. You will love the 2-tier back deck that overlooks the 7.07 acres of lush property. 5.5 wood acres, a creek, a pool, and 2 outbuildings are all features of this sprawling property. This is the perfect home to relax by your pool and enjoy nature. Easy access to shopping and the interstate for convenient travel. HVAC Feb 2023,Roof 2019, 42" Riding Mower to stay
Zillow last checked: 8 hours ago
Listing updated: November 21, 2023 at 10:11am
Listing Provided by:
Gary Ashton 615-301-1650,
The Ashton Real Estate Group of RE/MAX Advantage,
Misty Chuska 615-509-0941,
The Ashton Real Estate Group of RE/MAX Advantage
Bought with:
Callie Dilts, 345737
The Huffaker Group, LLC
Source: RealTracs MLS as distributed by MLS GRID,MLS#: 2580635
Facts & features
Interior
Bedrooms & bathrooms
- Bedrooms: 3
- Bathrooms: 2
- Full bathrooms: 2
- Main level bedrooms: 3
Bedroom 1
- Features: Full Bath
- Level: Full Bath
- Area: 144 Square Feet
- Dimensions: 12x12
Bedroom 2
- Features: Walk-In Closet(s)
- Level: Walk-In Closet(s)
- Area: 120 Square Feet
- Dimensions: 12x10
Bedroom 3
- Area: 110 Square Feet
- Dimensions: 11x10
Den
- Area: 529 Square Feet
- Dimensions: 23x23
Dining room
- Features: Combination
- Level: Combination
- Area: 168 Square Feet
- Dimensions: 14x12
Kitchen
- Features: Eat-in Kitchen
- Level: Eat-in Kitchen
- Area: 182 Square Feet
- Dimensions: 13x14
Living room
- Features: Separate
- Level: Separate
- Area: 228 Square Feet
- Dimensions: 19x12
Heating
- Central, Electric
Cooling
- Central Air, Electric
Appliances
- Included: Dryer, Refrigerator, Washer, Electric Oven, Cooktop
- Laundry: Utility Connection
Features
- Ceiling Fan(s), Extra Closets, Storage, Primary Bedroom Main Floor
- Flooring: Carpet, Wood, Vinyl
- Basement: Crawl Space
- Has fireplace: No
Interior area
- Total structure area: 1,957
- Total interior livable area: 1,957 sqft
- Finished area above ground: 1,957
Property
Features
- Levels: One
- Stories: 1
- Patio & porch: Porch, Covered, Deck
- Has private pool: Yes
- Pool features: Above Ground
Lot
- Size: 7.07 Acres
Details
- Parcel number: 018 00105 000
- Special conditions: Standard
Construction
Type & style
- Home type: SingleFamily
- Architectural style: Ranch
- Property subtype: Single Family Residence, Residential
Materials
- Brick
- Roof: Shingle
Condition
- New construction: No
- Year built: 1989
Utilities & green energy
- Sewer: Septic Tank
- Water: Public
- Utilities for property: Electricity Available, Water Available
Community & neighborhood
Security
- Security features: Fire Alarm, Smoke Detector(s)
Location
- Region: Lebanon
Price history
| Date | Event | Price |
|---|---|---|
| 11/21/2023 | Sold | $450,000+0.2%$230/sqft |
Source: | ||
| 10/20/2023 | Pending sale | $449,000$229/sqft |
Source: | ||
| 10/19/2023 | Listed for sale | $449,000+72.7%$229/sqft |
Source: | ||
| 5/20/2019 | Sold | $260,000-3.7%$133/sqft |
Source: | ||
| 3/31/2019 | Listed for sale | $269,900+74.1%$138/sqft |
Source: Blackwell Realty and Auction #2025125 Report a problem | ||
Public tax history
| Year | Property taxes | Tax assessment |
|---|---|---|
| 2024 | $1,334 | $69,875 |
| 2023 | $1,334 +6.2% | $69,875 +6.2% |
| 2022 | $1,256 | $65,775 |
Find assessor info on the county website
Neighborhood: 37087
Nearby schools
GreatSchools rating
- 6/10Carroll Oakland Elementary SchoolGrades: PK-8Distance: 4.1 mi
- 7/10Lebanon High SchoolGrades: 9-12Distance: 9.9 mi
Schools provided by the listing agent
- Elementary: Carroll Oakland Elementary
- Middle: Carroll Oakland Elementary
- High: Lebanon High School
Source: RealTracs MLS as distributed by MLS GRID. This data may not be complete. We recommend contacting the local school district to confirm school assignments for this home.
Get a cash offer in 3 minutes
Find out how much your home could sell for in as little as 3 minutes with a no-obligation cash offer.
Estimated market value$505,800
Get a cash offer in 3 minutes
Find out how much your home could sell for in as little as 3 minutes with a no-obligation cash offer.
Estimated market value
$505,800



