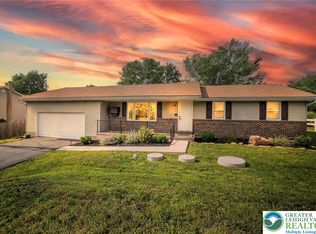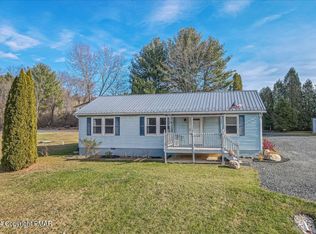Gorgeous 4 bedroom, 2 Ba Bi-level with detached two car garage that sits on .46 beautiful landscaped acres with In- Law Quarters!! Beautiful home boasts a light bright and airy open floor plan with 3 nice sized bedrooms upstairs, Beautiful Kitchen,Living room with Gorgeous Views and Dining Room with sliders leading out to a nice sized entertaining deck with flat back yard. Lower Level In-law suite features 1 bedroom with living area, bathroom and kitchen. All this sits on a quiet well maintained street and NO HOA DUES! Great commuter locations! Minutes to Rt 209, 115, Rt 33 and 80. PV Schools and LOW TAXES are a huge plus!! ( $4,067.64 /YR)
This property is off market, which means it's not currently listed for sale or rent on Zillow. This may be different from what's available on other websites or public sources.

