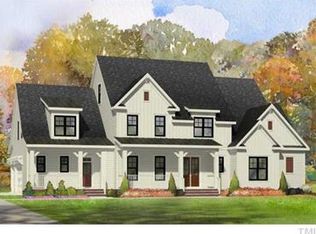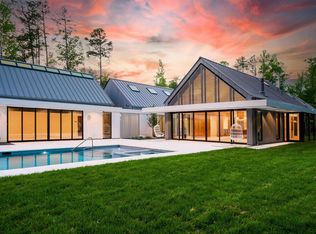Sold for $617,000
$617,000
1078 Lystra Rd, Chapel Hill, NC 27517
2beds
1,857sqft
Single Family Residence, Residential
Built in 1890
6.78 Acres Lot
$646,000 Zestimate®
$332/sqft
$2,144 Estimated rent
Home value
$646,000
$594,000 - $704,000
$2,144/mo
Zestimate® history
Loading...
Owner options
Explore your selling options
What's special
Create your own family history with this wonderful historic home, circa 1890s, with a large 2001 ADDITION which includes a wonderful large eat-in kitchen, a bathroom with big soaking tub, and a spacious screened in porch, Listed as a two bedroom home, this home offers additional rooms for an office or den. Also, there is a fully insulated separate building with a big porch, perfect for an art studio, workshop or yoga space. Additionally, there is an insulted playhouse with a loft, a two-bay carport and a dog kennel/chicken coop adding to the opportunities for using this property. The home sits on 6.8 acres with literally thousands of daffodils plus fruit trees, blueberries, figs, wild plums, magnolias, dogwoods and dozens of pawpaw trees. The property explodes into a magical flowering paradise each spring and continues flowering through most of the year. A gardener’s paradise. Please see the HISTORY and helpful DETAILS in the MLS attached documents.
Zillow last checked: 8 hours ago
Listing updated: October 27, 2025 at 11:56pm
Listed by:
Becky Fricke 919-949-2947,
Fathom Realty NC, LLC
Bought with:
Julie Cummins, 211209
Chatham Homes Realty
Source: Doorify MLS,MLS#: 2537188
Facts & features
Interior
Bedrooms & bathrooms
- Bedrooms: 2
- Bathrooms: 2
- Full bathrooms: 1
- 1/2 bathrooms: 1
Heating
- Electric, Forced Air, Heat Pump, Propane, Wood Stove
Cooling
- Central Air, Heat Pump
Appliances
- Included: Dishwasher, Dryer, Gas Cooktop, Gas Range, Plumbed For Ice Maker, Range Hood, Refrigerator, Tankless Water Heater, Washer
- Laundry: Laundry Closet, Main Level
Features
- Bathtub Only, Bookcases, Ceiling Fan(s), Dressing Room, Eat-in Kitchen, Kitchen/Dining Room Combination, Living/Dining Room Combination, Pantry, Shower Only, Walk-In Closet(s), Other
- Flooring: Hardwood
- Windows: Insulated Windows, Storm Window(s)
- Number of fireplaces: 3
- Fireplace features: Bedroom, Family Room, Living Room, Masonry, Wood Burning, Wood Burning Stove
Interior area
- Total structure area: 1,857
- Total interior livable area: 1,857 sqft
- Finished area above ground: 1,857
- Finished area below ground: 0
Property
Parking
- Total spaces: 2
- Parking features: Carport, Detached
- Carport spaces: 2
Accessibility
- Accessibility features: Accessible Washer/Dryer
Features
- Levels: Two
- Stories: 2
- Patio & porch: Covered, Deck, Porch, Screened
- Has view: Yes
Lot
- Size: 6.78 Acres
- Features: Garden, Hardwood Trees, Partially Cleared, Wooded
Details
- Additional structures: Shed(s), Storage, Workshop
- Parcel number: 0018930
Construction
Type & style
- Home type: SingleFamily
- Architectural style: Farmhouse
- Property subtype: Single Family Residence, Residential
Materials
- Wood Siding
Condition
- New construction: No
- Year built: 1890
Utilities & green energy
- Water: Well
Green energy
- Energy efficient items: Lighting
Community & neighborhood
Location
- Region: Chapel Hill
- Subdivision: Not in a Subdivision
HOA & financial
HOA
- Has HOA: No
Price history
| Date | Event | Price |
|---|---|---|
| 11/14/2023 | Sold | $617,000+14.3%$332/sqft |
Source: | ||
| 10/17/2023 | Contingent | $540,000$291/sqft |
Source: | ||
| 10/13/2023 | Listed for sale | $540,000+96.4%$291/sqft |
Source: | ||
| 10/4/2023 | Listing removed | -- |
Source: Zillow Rentals Report a problem | ||
| 9/13/2023 | Price change | $1,700-19%$1/sqft |
Source: Zillow Rentals Report a problem | ||
Public tax history
| Year | Property taxes | Tax assessment |
|---|---|---|
| 2024 | $2,895 +10.1% | $323,387 |
| 2023 | $2,629 +3.8% | $323,387 |
| 2022 | $2,532 +1.3% | $323,387 |
Find assessor info on the county website
Neighborhood: 27517
Nearby schools
GreatSchools rating
- 9/10North Chatham ElementaryGrades: PK-5Distance: 2 mi
- 4/10Margaret B. Pollard Middle SchoolGrades: 6-8Distance: 2.6 mi
- 8/10Northwood HighGrades: 9-12Distance: 7.8 mi
Schools provided by the listing agent
- Elementary: Chatham - N Chatham
- Middle: Chatham - Margaret B Pollard
- High: Chatham - Northwood
Source: Doorify MLS. This data may not be complete. We recommend contacting the local school district to confirm school assignments for this home.
Get a cash offer in 3 minutes
Find out how much your home could sell for in as little as 3 minutes with a no-obligation cash offer.
Estimated market value$646,000
Get a cash offer in 3 minutes
Find out how much your home could sell for in as little as 3 minutes with a no-obligation cash offer.
Estimated market value
$646,000

