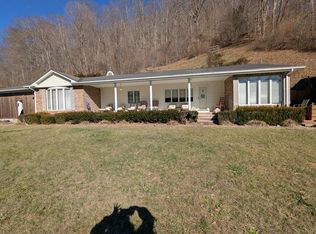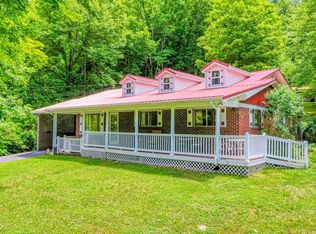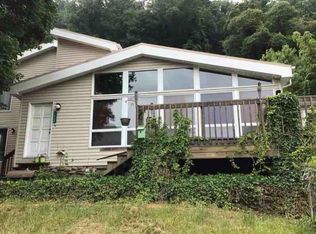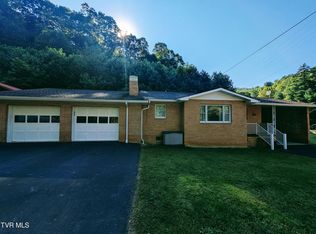1078 Joe Hollow Rd, Vansant, VA 24656
What's special
- 486 days |
- 233 |
- 12 |
Zillow last checked: 8 hours ago
Listing updated: December 19, 2025 at 12:25pm
Brandon Davis 276-202-6904,
Cedar Realty Group
Facts & features
Interior
Bedrooms & bathrooms
- Bedrooms: 3
- Bathrooms: 2
- Full bathrooms: 2
Rooms
- Room types: Basement
Primary bedroom
- Level: First
Bedroom 2
- Level: First
Bedroom 3
- Level: First
Bathroom
- Level: First
Bathroom 2
- Level: First
Dining room
- Level: First
Family room
- Level: First
Kitchen
- Level: First
Living room
- Level: First
Basement
- Area: 0
Heating
- Heat Pump
Cooling
- Heat Pump
Appliances
- Included: Built-In Oven, Cooktop, Dishwasher, Electric Range, Microwave, Range Hood, Refrigerator, Electric Water Heater
Features
- Ceiling Fan(s), Newer Paint, High Speed Internet, Cable High Speed Internet
- Flooring: Newer Floor Covering, Laminate, Tile, Vinyl, Wood
- Windows: Insulated Windows, Single Pane
- Basement: Crawl Space
- Has fireplace: Yes
- Fireplace features: Brick, Gas Log, Ventless
Interior area
- Total structure area: 2,652
- Total interior livable area: 2,652 sqft
- Finished area above ground: 0
- Finished area below ground: 0
Video & virtual tour
Property
Parking
- Total spaces: 2
- Parking features: Detached, Paved, Driveway, Garage
- Garage spaces: 2
Features
- Stories: 1
- Patio & porch: Patio
- Water view: None
- Waterfront features: None
Lot
- Size: 10.8 Acres
- Features: Level, Rolling Slope, Secluded, Steep Slope, Wooded
Details
- Parcel number: 2HH212057
- Zoning: N/A
Construction
Type & style
- Home type: SingleFamily
- Architectural style: Ranch
- Property subtype: Single Family Residence
Materials
- Brick, Dry Wall
- Roof: Shingle
Condition
- Year built: 1978
Utilities & green energy
- Sewer: Septic Tank
- Water: Public, Well
- Utilities for property: Propane
Community & HOA
Community
- Security: Smoke Detector(s)
HOA
- Has HOA: No
- Services included: None
Location
- Region: Vansant
Financial & listing details
- Price per square foot: $77/sqft
- Tax assessed value: $167,300
- Annual tax amount: $652
- Date on market: 9/23/2024
- Road surface type: Paved

Brandon Davis
(276) 202-6904
By pressing Contact Agent, you agree that the real estate professional identified above may call/text you about your search, which may involve use of automated means and pre-recorded/artificial voices. You don't need to consent as a condition of buying any property, goods, or services. Message/data rates may apply. You also agree to our Terms of Use. Zillow does not endorse any real estate professionals. We may share information about your recent and future site activity with your agent to help them understand what you're looking for in a home.
Estimated market value
Not available
Estimated sales range
Not available
$2,050/mo
Price history
Price history
| Date | Event | Price |
|---|---|---|
| 12/19/2025 | Contingent | $204,900$77/sqft |
Source: | ||
| 9/29/2025 | Listed for sale | $204,900$77/sqft |
Source: | ||
| 7/18/2025 | Contingent | $204,900$77/sqft |
Source: | ||
| 6/4/2025 | Price change | $204,900-8.9%$77/sqft |
Source: | ||
| 5/25/2025 | Listed for sale | $224,900$85/sqft |
Source: | ||
Public tax history
Public tax history
| Year | Property taxes | Tax assessment |
|---|---|---|
| 2025 | $652 | $167,300 |
| 2024 | $652 | $167,300 |
| 2023 | $652 | $167,300 |
Find assessor info on the county website
BuyAbility℠ payment
Climate risks
Neighborhood: 24656
Nearby schools
GreatSchools rating
- 5/10Riverview Elementary/Middle SchoolGrades: PK-8Distance: 8.6 mi
- 3/10Grundy High SchoolGrades: 9-12Distance: 8 mi
Schools provided by the listing agent
- Elementary: Riverview
- Middle: Riverview
- High: Grundy
Source: SWVAR. This data may not be complete. We recommend contacting the local school district to confirm school assignments for this home.





