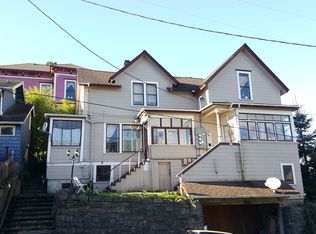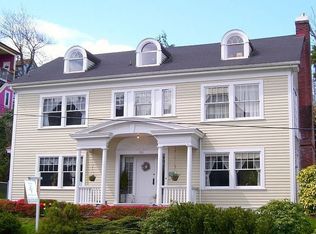Sold
$519,500
1078 Harrison Ave, Astoria, OR 97103
3beds
2,207sqft
Residential, Single Family Residence
Built in 1924
2,178 Square Feet Lot
$513,700 Zestimate®
$235/sqft
$2,684 Estimated rent
Home value
$513,700
$426,000 - $622,000
$2,684/mo
Zestimate® history
Loading...
Owner options
Explore your selling options
What's special
Welcome to 1078 Harrison Ave, a charming home in the heart of Astoria. This delightful property thrives on warmth, privacy, and the comfort of modern living all nestled within a sought-after neighborhood just moments from the Pacific's cool breezes and historic town character.Step inside and explore a well-designed floor plan where natural light fills every room, creating a warm and welcoming environment perfect for relaxing or entertaining. Appreciate the 600+ square feet of finished attic space—ideal for a home office, studio, or bonus recreation area. This inviting property also offers a 2 bedroom, 1 bathroom apartment with a convenient kitchenette located in the basement, offering flexibility and comfort for family, guests, or rental opportunities. The manageable yard combines ease of maintenance with just enough outdoor space to customize a small garden, play area, or patio retreat. Whether you’re looking to host summer barbecues or savor a morning coffee with the sound of coastal breezes, this is your canvas.Make the most of Astoria’s renowned small-town atmosphere paired with urban convenience. Brilliant local restaurants, charming shops, and daily essentials are within easy reach. Don’t miss your opportunity to make this quality craftsman with an unbeatable location all yours!
Zillow last checked: 8 hours ago
Listing updated: August 13, 2025 at 04:27am
Listed by:
Kaia McMahan 503-468-8479,
Realty One Group Prestige
Bought with:
OR and WA Non Rmls, NA
Non Rmls Broker
Source: RMLS (OR),MLS#: 586491661
Facts & features
Interior
Bedrooms & bathrooms
- Bedrooms: 3
- Bathrooms: 2
- Full bathrooms: 2
- Main level bathrooms: 1
Primary bedroom
- Level: Main
Bedroom 2
- Level: Lower
Bedroom 3
- Level: Lower
Dining room
- Level: Main
Kitchen
- Level: Main
Living room
- Level: Main
Heating
- Zoned
Cooling
- None
Appliances
- Included: Dishwasher, Free-Standing Range, Free-Standing Refrigerator, Electric Water Heater
Features
- Windows: Wood Frames
- Basement: Daylight,Finished
Interior area
- Total structure area: 2,207
- Total interior livable area: 2,207 sqft
Property
Parking
- Total spaces: 1
- Parking features: Off Street, Parking Pad, Attached
- Attached garage spaces: 1
- Has uncovered spaces: Yes
Features
- Stories: 2
- Patio & porch: Deck
- Exterior features: Yard
- Has view: Yes
- View description: River
- Has water view: Yes
- Water view: River
Lot
- Size: 2,178 sqft
- Features: Level, Sloped, SqFt 0K to 2999
Details
- Parcel number: 22694
- Zoning: R3
Construction
Type & style
- Home type: SingleFamily
- Architectural style: Craftsman
- Property subtype: Residential, Single Family Residence
Materials
- Cedar
- Foundation: Concrete Perimeter
- Roof: Composition
Condition
- Updated/Remodeled
- New construction: No
- Year built: 1924
Utilities & green energy
- Sewer: Public Sewer
- Water: Public
Community & neighborhood
Location
- Region: Astoria
Other
Other facts
- Listing terms: Cash,Conventional,VA Loan
- Road surface type: Paved
Price history
| Date | Event | Price |
|---|---|---|
| 8/1/2025 | Sold | $519,500-5.4%$235/sqft |
Source: | ||
| 6/25/2025 | Pending sale | $549,000$249/sqft |
Source: | ||
| 5/29/2025 | Listed for sale | $549,000-7.7%$249/sqft |
Source: CMLS #25-496 | ||
| 5/17/2025 | Listing removed | -- |
Source: Owner | ||
| 5/9/2025 | Price change | $595,000+19%$270/sqft |
Source: Owner | ||
Public tax history
| Year | Property taxes | Tax assessment |
|---|---|---|
| 2024 | $2,539 +3.5% | $126,885 +3% |
| 2023 | $2,452 +5.8% | $123,190 +3% |
| 2022 | $2,318 +2.8% | $119,603 +3% |
Find assessor info on the county website
Neighborhood: 97103
Nearby schools
GreatSchools rating
- NAAstor Elementary SchoolGrades: K-2Distance: 1.4 mi
- 4/10Astoria Middle SchoolGrades: 6-8Distance: 0.5 mi
- 5/10Astoria Senior High SchoolGrades: 9-12Distance: 1 mi
Schools provided by the listing agent
- Elementary: Astoria
- Middle: Astoria
- High: Astoria
Source: RMLS (OR). This data may not be complete. We recommend contacting the local school district to confirm school assignments for this home.

Get pre-qualified for a loan
At Zillow Home Loans, we can pre-qualify you in as little as 5 minutes with no impact to your credit score.An equal housing lender. NMLS #10287.

