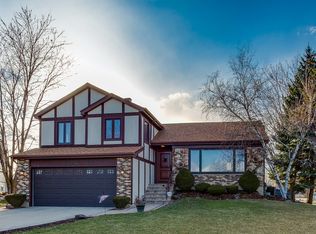Closed
$451,000
1078 Gregory Ct, Elk Grove Village, IL 60007
3beds
1,660sqft
Single Family Residence
Built in 1978
9,552 Square Feet Lot
$474,400 Zestimate®
$272/sqft
$3,248 Estimated rent
Home value
$474,400
$422,000 - $531,000
$3,248/mo
Zestimate® history
Loading...
Owner options
Explore your selling options
What's special
Welcome to this beautiful split level home nestled in highly desired Shenandoah neighborhood. This spacious 3-bedroom, 2-bathroom home offers a perfect blend of comfort and convenience. As you step inside, you'll be greeted by a spacious living area adorned with gleaming hardwood floors. The large kitchen is equipped with stainless steel appliances, offering the perfect setting for culinary enthusiasts. The home also features a new garage door, roof, siding, and windows throughout, as well as a new sump pump, ensuring peace of mind for the new homeowner. Entertaining is a breeze in the expansive backyard, which provides ample space for outdoor gatherings and relaxation. With a 2-car garage, parking is never an issue. Located in close proximity to parks and surrounded by a variety of single-family homes, this residence is ideally situated for those seeking a serene yet connected lifestyle. Don't miss out on the opportunity to make this lovely home your own and take advantage of all the updates and potential it has to offer. Easy show.
Zillow last checked: 8 hours ago
Listing updated: July 30, 2024 at 06:39pm
Listing courtesy of:
Suchi Bhagat 224-522-4878,
Compass
Bought with:
Mafatlal Patel
Provident Realty, Inc.
Source: MRED as distributed by MLS GRID,MLS#: 12091471
Facts & features
Interior
Bedrooms & bathrooms
- Bedrooms: 3
- Bathrooms: 2
- Full bathrooms: 2
Primary bedroom
- Features: Flooring (Hardwood)
- Level: Second
- Area: 180 Square Feet
- Dimensions: 15X12
Bedroom 2
- Features: Flooring (Hardwood)
- Level: Second
- Area: 110 Square Feet
- Dimensions: 11X10
Bedroom 3
- Features: Flooring (Wood Laminate)
- Level: Second
- Area: 100 Square Feet
- Dimensions: 10X10
Dining room
- Features: Flooring (Hardwood)
- Level: Main
- Area: 110 Square Feet
- Dimensions: 11X10
Family room
- Level: Lower
- Area: 340 Square Feet
- Dimensions: 20X17
Kitchen
- Features: Kitchen (Granite Counters), Flooring (Hardwood)
- Level: Main
- Area: 120 Square Feet
- Dimensions: 12X10
Living room
- Features: Flooring (Hardwood)
- Level: Main
- Area: 224 Square Feet
- Dimensions: 16X14
Heating
- Natural Gas
Cooling
- Central Air
Appliances
- Included: Range, Microwave, Dishwasher, Refrigerator, Disposal, Stainless Steel Appliance(s)
Features
- Basement: Crawl Space
Interior area
- Total structure area: 0
- Total interior livable area: 1,660 sqft
Property
Parking
- Total spaces: 2.5
- Parking features: Concrete, Garage Door Opener, On Site, Garage Owned, Attached, Garage
- Attached garage spaces: 2.5
- Has uncovered spaces: Yes
Accessibility
- Accessibility features: No Disability Access
Features
- Levels: Bi-Level
Lot
- Size: 9,552 sqft
Details
- Parcel number: 07363190040000
- Special conditions: None
Construction
Type & style
- Home type: SingleFamily
- Architectural style: Bi-Level
- Property subtype: Single Family Residence
Materials
- Aluminum Siding
Condition
- New construction: No
- Year built: 1978
Utilities & green energy
- Sewer: Public Sewer
- Water: Lake Michigan
Community & neighborhood
Community
- Community features: Park
Location
- Region: Elk Grove Village
- Subdivision: Shenandoah
Other
Other facts
- Listing terms: Conventional
- Ownership: Fee Simple
Price history
| Date | Event | Price |
|---|---|---|
| 7/26/2024 | Sold | $451,000+2.5%$272/sqft |
Source: | ||
| 7/17/2024 | Pending sale | $439,900$265/sqft |
Source: | ||
| 6/26/2024 | Contingent | $439,900$265/sqft |
Source: | ||
| 6/22/2024 | Listed for sale | $439,900$265/sqft |
Source: | ||
Public tax history
| Year | Property taxes | Tax assessment |
|---|---|---|
| 2023 | $7,354 -3% | $31,284 -5.2% |
| 2022 | $7,581 +23% | $33,000 +30.1% |
| 2021 | $6,164 -10.7% | $25,366 |
Find assessor info on the county website
Neighborhood: 60007
Nearby schools
GreatSchools rating
- 7/10Adlai Stevenson Elementary SchoolGrades: K-6Distance: 0.4 mi
- 10/10Margaret Mead Junior High SchoolGrades: 7-8Distance: 1.2 mi
- 10/10J B Conant High SchoolGrades: 9-12Distance: 3.1 mi
Schools provided by the listing agent
- Elementary: Adlai Stevenson Elementary Schoo
- Middle: Margaret Mead Junior High School
- High: J B Conant High School
- District: 54
Source: MRED as distributed by MLS GRID. This data may not be complete. We recommend contacting the local school district to confirm school assignments for this home.

Get pre-qualified for a loan
At Zillow Home Loans, we can pre-qualify you in as little as 5 minutes with no impact to your credit score.An equal housing lender. NMLS #10287.
Sell for more on Zillow
Get a free Zillow Showcase℠ listing and you could sell for .
$474,400
2% more+ $9,488
With Zillow Showcase(estimated)
$483,888