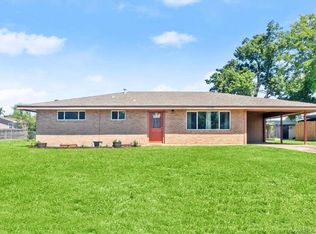Sold
Price Unknown
1078 Green Rd, Lake Charles, LA 70611
4beds
1,837sqft
Single Family Residence, Residential
Built in 1965
0.33 Acres Lot
$-- Zestimate®
$--/sqft
$1,665 Estimated rent
Home value
Not available
Estimated sales range
Not available
$1,665/mo
Zestimate® history
Loading...
Owner options
Explore your selling options
What's special
Welcome home to Moss Bluff! This gem won't last long at this price. This partially updated 4 bedroom, 2 bath home with 1837 sqft living, features canned lighting, updated bathrooms, laminate and ceramic flooring throughout (no carpet), neutral paint color, a fenced in backyard, and 2 car covered parking. In 2019 owners installed a new AC system including new duct work and a new hot water heater. In 2020, the home got a new roof. All measurements +/-. Flood zone X (the good one), according LSUAG Floodmaps. This home's location qualifies it for Rural Development financing(100% financing), call your lender today to see if you qualify for that lending program.
Zillow last checked: 8 hours ago
Listing updated: July 11, 2025 at 11:25am
Listed by:
Marla M Baldwin 337-304-0882,
EXIT Bayou Realty
Bought with:
Jennifer Forest, 72917A
eXp Realty, LLC
Source: SWLAR,MLS#: SWL25002086
Facts & features
Interior
Bedrooms & bathrooms
- Bedrooms: 4
- Bathrooms: 2
- Full bathrooms: 2
Bathroom
- Features: Shower in Tub
Heating
- Central
Cooling
- Central Air, Ceiling Fan(s)
Features
- Bathtub, Ceiling Fan(s), Shower in Tub, Stone Counters
- Has basement: No
- Has fireplace: No
- Fireplace features: None
Interior area
- Total interior livable area: 1,837 sqft
Property
Parking
- Parking features: Carport
- Has carport: Yes
Lot
- Size: 0.33 Acres
- Dimensions: 101 x 142
- Features: Back Yard, Front Yard
Details
- Parcel number: 00004561
- Special conditions: Standard
Construction
Type & style
- Home type: SingleFamily
- Property subtype: Single Family Residence, Residential
Materials
- Roof: Shingle
Condition
- New construction: No
- Year built: 1965
Utilities & green energy
- Sewer: Mechanical
- Water: Public
- Utilities for property: Cable Available, Electricity Connected, Natural Gas Connected, Sewer Connected, Water Connected
Community & neighborhood
Location
- Region: Lake Charles
- Subdivision: Green-Wood 1
HOA & financial
HOA
- Has HOA: No
Other
Other facts
- Road surface type: Paved
Price history
| Date | Event | Price |
|---|---|---|
| 5/29/2025 | Sold | -- |
Source: SWLAR #SWL25002086 Report a problem | ||
| 4/22/2025 | Pending sale | $185,900$101/sqft |
Source: Greater Southern MLS #SWL25002086 Report a problem | ||
| 4/14/2025 | Listed for sale | $185,900+3.3%$101/sqft |
Source: Greater Southern MLS #SWL25002086 Report a problem | ||
| 4/13/2025 | Listing removed | -- |
Source: Owner Report a problem | ||
| 4/13/2025 | Price change | $179,999+2.9%$98/sqft |
Source: Owner Report a problem | ||
Public tax history
| Year | Property taxes | Tax assessment |
|---|---|---|
| 2014 | $734 | $6,570 |
| 2013 | $734 +2.5% | $6,570 |
| 2012 | $716 +7.9% | $6,570 +10.1% |
Find assessor info on the county website
Neighborhood: 70611
Nearby schools
GreatSchools rating
- 7/10Moss Bluff Elementary SchoolGrades: PK-5Distance: 1.5 mi
- 7/10Moss Bluff Middle SchoolGrades: 6-8Distance: 2.5 mi
- 6/10Sam Houston High SchoolGrades: 9-12Distance: 2 mi
Schools provided by the listing agent
- Elementary: Moss Bluff
- Middle: Moss Bluff
- High: Sam Houston
Source: SWLAR. This data may not be complete. We recommend contacting the local school district to confirm school assignments for this home.
