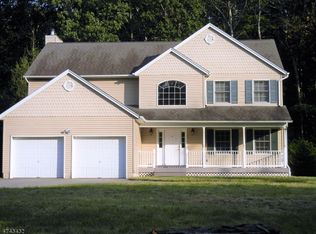AWESOME NEWER CUSTOM COLONIAL SET FAR BACK FROM THE ROAD! TOTALLY SPOTLESS! Hardwood Flrs.8.6 FT Ceilings 1st Flr,Family RM w/Fireplace,Trex Deck,Paver Patio,Front Porch,Basement W/Separate Entrance, Gourmet kitchen featuring rich wood cabinets and high grade granite countertops, a center island / breakfast bar, stainless steel appliances, separate dining area, pantry and a pass through to the family room, Oversized Formal Dining Room, Formal LIving Room with bump out walk-in bay, Spacious Master Bedroom Suite with bump out / walk-in bay, two walk-in closets, a five fixture bath featuring a jetted tub, seperate shower, a rich wood double vanity w/ granite counters plus a heated drawer, Hall bath also has a rich wood double vanity with granite counters plus a shower over tub and a linen closet...MOVE RIGHT IN!
This property is off market, which means it's not currently listed for sale or rent on Zillow. This may be different from what's available on other websites or public sources.
