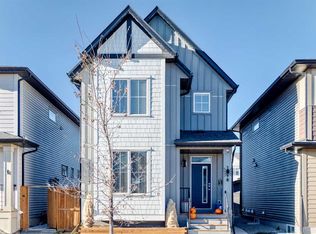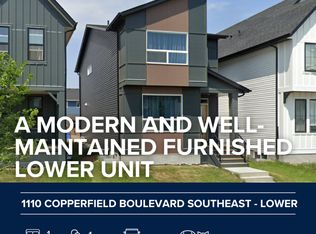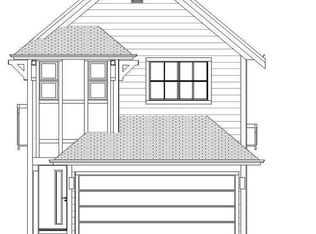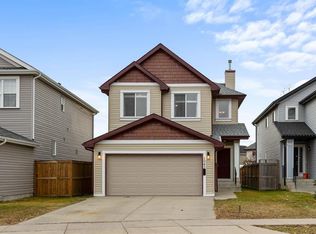Welcome to the vibrant community of Copperfield! This rental includes a private one-bedroom basement suite equipped with a microwave, fridge, washer/dryer, dishwasher, stove, and oven for your convenience. Located just a few houses away from a bus stop, the property offers easy access to major routes such as Stoney Trail and Deerfoot Trail. It's only minutes away from South Health Campus Hospital and several shopping centers with all essential amenities. This fantastic location is also within walking distance of schools, playgrounds, and outdoor rinks making it ideal for families. Utilities (electricity, water, and gas) are included up to a reasonable maximum amount. If you are interested in renting the suite, please contact us and share a bit of information about yourself and/or your family. A rental application form will be provided to interested applicants after a viewing. Reference checks will be conducted as part of the screening process.
This property is off market, which means it's not currently listed for sale or rent on Zillow. This may be different from what's available on other websites or public sources.



