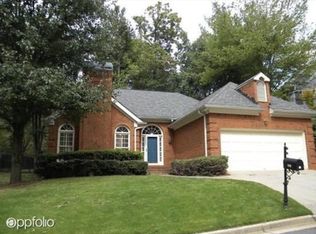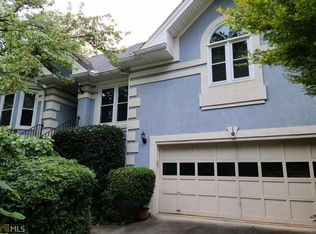Closed
$700,000
1078 Druid Lake, Decatur, GA 30033
4beds
2,945sqft
Single Family Residence
Built in 1991
0.3 Acres Lot
$712,200 Zestimate®
$238/sqft
$3,725 Estimated rent
Home value
$712,200
$655,000 - $776,000
$3,725/mo
Zestimate® history
Loading...
Owner options
Explore your selling options
What's special
Prepare to be dazzled as you step into this extraordinary 3.5-sided brick home boasting a primary suite on the main level, tucked away in a tranquil cul-de-sac in the highly desirable Decatur area. As you enter, be greeted by the allure of gleaming hardwood floors, new paint and stunning lighting. Setting the stage for elegance and comfort throughout. Your journey continues into the heart of the home-a stunning new eat-in kitchen that will take your breath away. Custom cabinetry, a magnificent island adorned with granite countertops, bful tile backsplash, stainless steel double ovens, gas cooktop, sink etc. All with cozy fireside keeping room and large vaulted family room with fireplace -making this the best place to be with friends and family. But that's just the beginning. Retreat to your primary bedroom oasis, complete with walk-in custom closets and a spa-like bathroom featuring a separate tub, steam shower, and heated towel rack-an indulgence you'll never tire of. Upstairs, discover additional living space including a charming loft area, an extra bedroom with an en-suite bathroom, and tremendous walk-in storage, offering versatility and convenience for your family's needs. Step outside to your private oasis-a partially covered back deck overlooking a serene backyard with a picturesque pond, you won't believe you are in the city. Plus a 2-car garage and a full unfinished basement boasting high ceilings, the potential for customization and expansion is endless. Don't let this opportunity slip away. Experience the magic of this remarkable home in Decatur-Where convenience meets community where you are Close to Emory, CDC, Dekalb Medical and the V.A. Hospital! Plus experiencing new north Decatur plaza and Vista Grove
Zillow last checked: 8 hours ago
Listing updated: June 27, 2024 at 08:23am
Listed by:
Madalyn Suits 404-419-3550,
Keller Williams Realty
Bought with:
Leslie Erickson, 286053
BHHS Georgia Properties
Source: GAMLS,MLS#: 10305934
Facts & features
Interior
Bedrooms & bathrooms
- Bedrooms: 4
- Bathrooms: 3
- Full bathrooms: 3
- Main level bathrooms: 2
- Main level bedrooms: 3
Kitchen
- Features: Breakfast Area, Kitchen Island
Heating
- Natural Gas
Cooling
- Central Air
Appliances
- Included: Dishwasher, Disposal, Microwave
- Laundry: In Hall
Features
- Double Vanity, Master On Main Level, Roommate Plan, Split Bedroom Plan, Vaulted Ceiling(s), Walk-In Closet(s)
- Flooring: Carpet, Hardwood
- Basement: Bath/Stubbed,Daylight,Exterior Entry,Full,Interior Entry,Unfinished
- Number of fireplaces: 1
- Fireplace features: Family Room
- Common walls with other units/homes: No Common Walls
Interior area
- Total structure area: 2,945
- Total interior livable area: 2,945 sqft
- Finished area above ground: 2,945
- Finished area below ground: 0
Property
Parking
- Total spaces: 2
- Parking features: Attached, Garage, Garage Door Opener, Kitchen Level
- Has attached garage: Yes
Features
- Levels: One and One Half
- Stories: 1
- Patio & porch: Deck, Screened
- Body of water: None
Lot
- Size: 0.30 Acres
- Features: Cul-De-Sac
Details
- Parcel number: 18 101 10 042
Construction
Type & style
- Home type: SingleFamily
- Architectural style: Contemporary,Traditional
- Property subtype: Single Family Residence
Materials
- Concrete
- Roof: Composition
Condition
- Updated/Remodeled
- New construction: No
- Year built: 1991
Utilities & green energy
- Sewer: Public Sewer
- Water: Public
- Utilities for property: Cable Available, Electricity Available, Natural Gas Available, Sewer Available, Underground Utilities, Water Available
Community & neighborhood
Community
- Community features: None
Location
- Region: Decatur
- Subdivision: Druid Lake
HOA & financial
HOA
- Has HOA: Yes
- HOA fee: $550 annually
- Services included: Other
Other
Other facts
- Listing agreement: Exclusive Right To Sell
Price history
| Date | Event | Price |
|---|---|---|
| 6/26/2024 | Sold | $700,000+0.1%$238/sqft |
Source: | ||
| 6/13/2024 | Pending sale | $699,000$237/sqft |
Source: | ||
| 6/9/2024 | Listed for sale | $699,000$237/sqft |
Source: | ||
| 6/3/2024 | Pending sale | $699,000$237/sqft |
Source: | ||
| 5/29/2024 | Listed for sale | $699,000$237/sqft |
Source: | ||
Public tax history
Tax history is unavailable.
Neighborhood: North Decatur
Nearby schools
GreatSchools rating
- 6/10Laurel Ridge Elementary SchoolGrades: PK-5Distance: 0.4 mi
- 5/10Druid Hills Middle SchoolGrades: 6-8Distance: 0.8 mi
- 6/10Druid Hills High SchoolGrades: 9-12Distance: 2.3 mi
Schools provided by the listing agent
- Elementary: Laurel Ridge
- Middle: Druid Hills
- High: Druid Hills
Source: GAMLS. This data may not be complete. We recommend contacting the local school district to confirm school assignments for this home.
Get a cash offer in 3 minutes
Find out how much your home could sell for in as little as 3 minutes with a no-obligation cash offer.
Estimated market value$712,200
Get a cash offer in 3 minutes
Find out how much your home could sell for in as little as 3 minutes with a no-obligation cash offer.
Estimated market value
$712,200

