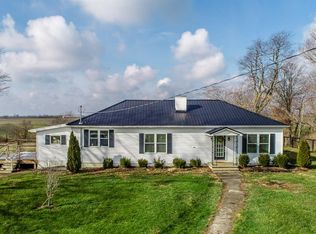Sold for $682,500
$682,500
1078 Cane Ridge Rd, Paris, KY 40361
4beds
3,597sqft
Farm
Built in 2010
5.91 Acres Lot
$691,200 Zestimate®
$190/sqft
$3,607 Estimated rent
Home value
$691,200
Estimated sales range
Not available
$3,607/mo
Zestimate® history
Loading...
Owner options
Explore your selling options
What's special
The perfect Mini Farm paradise! Beautifully updated, full of natural light! Wide welcoming front porch, hardwood Foyer. Flexible floor plan; Full Bath on Main level, 2 Flex rooms could be BR's ! Great kitchen with plenty of counter space, two full size ovens, breakfast bar & huge walk in Pantry, opens to informal Dining area and Family room with cozy fireplace. New French doors open to recent spacious deck with Pergola, seating areas, overlooking creek and gently rolling farmland around you! Wonderful Mudroom/Laundry/work room with sink & cabinets. Spacious Primary BR suite, two walk in closets, big bath with soaking tub & large shower. All BR's are large with plenty of outfitted closet space. Lower level walk out with great ceiling height, rec room, Bedroom & Full Bath, loads of storage, walk out to patio with Hot tub! Chicken coop with remote control door, established garden area; herbs, Strawberries, Blueberries, wildflowers & a Firepit, just a beautiful property! Zoned Geothermal, central vac system, oversized 3 car garage, shed, creek, parking area for RV, roof 2023. See list of many Updates & Upgrades!
Zillow last checked: 8 hours ago
Listing updated: September 03, 2025 at 10:29pm
Listed by:
Susie C Rodes 859-619-8730,
Berkshire Hathaway de Movellan Properties
Bought with:
Jennifer Fields, 264318
In House Real Estate
Source: Imagine MLS,MLS#: 25005374
Facts & features
Interior
Bedrooms & bathrooms
- Bedrooms: 4
- Bathrooms: 4
- Full bathrooms: 4
Heating
- Geothermal, Zoned
Cooling
- Central Air
Features
- Entrance Foyer
- Flooring: Carpet, Hardwood
- Has basement: Yes
- Has fireplace: Yes
Interior area
- Total structure area: 3,597
- Total interior livable area: 3,597 sqft
- Finished area above ground: 2,597
- Finished area below ground: 1,000
Property
Parking
- Parking features: Garage
- Has garage: Yes
Features
- Levels: Two
- Fencing: Plank,Wire
- Has view: Yes
- View description: Rural, Trees/Woods, Farm
Lot
- Size: 5.91 Acres
- Dimensions: 5.91 acres
- Features: Level
- Topography: Level
Details
- Parcel number: 0460000006.02
- Zoning: AR
Construction
Type & style
- Home type: SingleFamily
- Architectural style: Colonial
- Property subtype: Farm
Condition
- New construction: No
- Year built: 2010
Utilities & green energy
- Sewer: Septic Tank
- Water: Public
- Utilities for property: Electricity Connected, Water Connected
Community & neighborhood
Location
- Region: Paris
- Subdivision: Rural
Price history
| Date | Event | Price |
|---|---|---|
| 6/3/2025 | Sold | $682,500$190/sqft |
Source: | ||
| 4/26/2025 | Pending sale | $682,500$190/sqft |
Source: | ||
| 3/20/2025 | Listed for sale | $682,500+70.6%$190/sqft |
Source: | ||
| 12/4/2020 | Sold | $400,000$111/sqft |
Source: | ||
| 10/23/2020 | Pending sale | $400,000$111/sqft |
Source: Keller Williams Greater Lex #20020647 Report a problem | ||
Public tax history
| Year | Property taxes | Tax assessment |
|---|---|---|
| 2023 | $3,500 +2.1% | $400,000 |
| 2022 | $3,428 -7.5% | $400,000 |
| 2021 | $3,704 +8.2% | $400,000 +21.2% |
Find assessor info on the county website
Neighborhood: 40361
Nearby schools
GreatSchools rating
- 5/10North Middletown Elementary SchoolGrades: K-5Distance: 5.4 mi
- 2/10Bourbon County Middle SchoolGrades: 6-8Distance: 6.7 mi
- 6/10Bourbon County High SchoolGrades: 9-12Distance: 6.6 mi
Schools provided by the listing agent
- Elementary: N Middletown
- Middle: Bourbon Co
- High: Bourbon Co
Source: Imagine MLS. This data may not be complete. We recommend contacting the local school district to confirm school assignments for this home.
Get pre-qualified for a loan
At Zillow Home Loans, we can pre-qualify you in as little as 5 minutes with no impact to your credit score.An equal housing lender. NMLS #10287.
