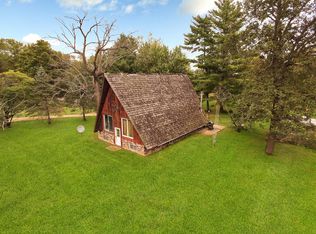PEACEFUL 6.5 ACRES OFF OF RURAL CAMP GROVE RD. THIS HOME IS TURN KEY. JUST MOVE RITE IN AND PUT YOUR FEET UP. ITS ALL BEEN DONE FOR YOU ALREADY. ROOF, SIDING, WINDOWS, FURNACE, A/C , EXTERIOR DOORS AND CONCRETE PATIO AND RETAINING WALLS ALONG WOTH 2 CAR GARAGE ALL UPDATED IN 2010. CARPET AND FLOORING ALL BRAND NEW EXCEPT FOR FRONT FMLY RM. FRESH PAINT THROUGHOUT EXCEPT KITCHEN. SOME NEW LIGHT FIXTURES AND CEILING FANS. ELECTRICAL CIRCUIT BREAKER BRAND NEW TO BE INSTALLED. SEPTIC INSPECTED RECENTLY. GUTTERS AND DOWNSPOUTS 4 YRS OLD. THIS IS A MAGNIFICENT PROPERTY WITH SO MUCH PRIVACY!!CALL TDY!
This property is off market, which means it's not currently listed for sale or rent on Zillow. This may be different from what's available on other websites or public sources.


