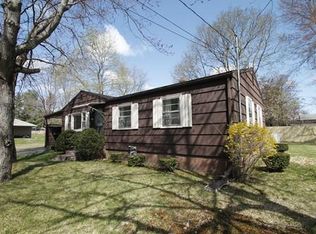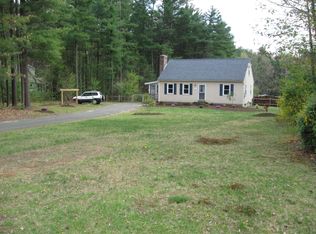Cute as a BUTTON! This very well maintained home sits on a level lot abutting conservation land in Florence. This three bedroom charmer with newly renovated bath with tile has a lovely screened in porch and hardwoods throughout. There is nothing to do here...even the roof was replaced the first week of May. Vinyl siding, newer windows, neat, clean, bright living minutes from the center of Northampton...or the center of Florence. Starter home? Retirement home? Living more economically? This natural gas heated home will provide you with warm cozy family spaces...or would be perfect for the single professional. Private backyard is ready for the fire pit, play set, or garden. Florence living for such a great price!
This property is off market, which means it's not currently listed for sale or rent on Zillow. This may be different from what's available on other websites or public sources.

