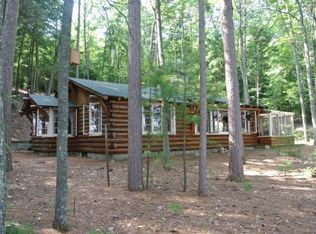Sold for $841,000 on 10/20/23
$841,000
1078 Buckeye Point Rd, Three Lakes, WI 54562
3beds
2,224sqft
Single Family Residence
Built in 1960
1.5 Acres Lot
$1,027,700 Zestimate®
$378/sqft
$1,914 Estimated rent
Home value
$1,027,700
$863,000 - $1.21M
$1,914/mo
Zestimate® history
Loading...
Owner options
Explore your selling options
What's special
Beautiful Northwoods home with guest cottage! As you enter this home you will immediately notice the soaring ceilings, large open rooms, beautiful views, and superior craftsmanship throughout; including T&G Knotty Cedar on walls and ceilings! Please take time to note the many fine built-ins also found throughout this home. Other amenities include two, 2 car garages, covered car port, and a wonderful year round two bedroom one bath guest cottage with a great screened in porch, all on 150 feet of SAND frontage overlooking Little Fork Lake on the Three Lakes Chain of Lakes.
Zillow last checked: 8 hours ago
Listing updated: July 09, 2025 at 04:23pm
Listed by:
MIKE MILLER 715-546-4030,
MILLER & ASSOCIATES REALTY LLC,
RYAN MILLER 715-546-4030,
MILLER & ASSOCIATES REALTY LLC
Bought with:
TARA & DAN STEPHENS TEAM, 54990 - 90
REDMAN REALTY GROUP, LLC
TARA & DAN STEPHENS TEAM, 54990 - 90
REDMAN REALTY GROUP, LLC
Source: GNMLS,MLS#: 203879
Facts & features
Interior
Bedrooms & bathrooms
- Bedrooms: 3
- Bathrooms: 2
- Full bathrooms: 2
Bedroom
- Level: Basement
- Dimensions: 10x13
Bedroom
- Level: Basement
- Dimensions: 10x12
Bedroom
- Level: First
- Dimensions: 11x12
Bathroom
- Level: Basement
Bathroom
- Level: First
Dining room
- Level: First
- Dimensions: 10x12
Entry foyer
- Level: First
- Dimensions: 6x16
Family room
- Level: Basement
- Dimensions: 15x23
Kitchen
- Level: First
- Dimensions: 9x9
Living room
- Level: First
- Dimensions: 12x25
Loft
- Level: Second
- Dimensions: 8x16
Mud room
- Level: First
- Dimensions: 9x7
Recreation
- Level: Basement
- Dimensions: 8x8
Screened porch
- Level: First
- Dimensions: 9x11
Utility room
- Level: Basement
- Dimensions: 9x12
Heating
- Baseboard, Electric
Appliances
- Included: Dryer, Electric Water Heater, Microwave, Range, Refrigerator, Washer
Features
- Wet Bar, Ceiling Fan(s), Cathedral Ceiling(s), High Ceilings, Vaulted Ceiling(s)
- Flooring: Carpet, Laminate, Mixed, Wood
- Basement: Full,Finished
- Attic: Scuttle
- Number of fireplaces: 3
- Fireplace features: Wood Burning
Interior area
- Total structure area: 2,224
- Total interior livable area: 2,224 sqft
- Finished area above ground: 1,174
- Finished area below ground: 1,050
Property
Parking
- Total spaces: 6
- Parking features: Attached, Detached, Garage, Two Car Garage, Storage
- Attached garage spaces: 2
Features
- Patio & porch: Patio
- Exterior features: Dock, Landscaping, Patio
- Has view: Yes
- Waterfront features: Shoreline - Sand, Lake Front
- Body of water: LITTLE FORK
- Frontage type: Lakefront
- Frontage length: 150,150
Lot
- Size: 1.50 Acres
- Dimensions: 150 x
- Features: Lake Front, Wooded
Details
- Additional structures: Guest House
- Parcel number: 0360105370011
- Zoning description: Residential
Construction
Type & style
- Home type: SingleFamily
- Architectural style: Chalet/Alpine
- Property subtype: Single Family Residence
Materials
- Wood Siding
- Foundation: Poured
- Roof: Composition,Shingle
Condition
- Year built: 1960
Utilities & green energy
- Sewer: Conventional Sewer
- Water: Drilled Well
- Utilities for property: Cable Available, Electricity Available, Phone Available
Community & neighborhood
Location
- Region: Three Lakes
Other
Other facts
- Ownership: Fee Simple
Price history
| Date | Event | Price |
|---|---|---|
| 10/20/2023 | Sold | $841,000+8.5%$378/sqft |
Source: | ||
| 9/21/2023 | Contingent | $775,000$348/sqft |
Source: | ||
| 9/19/2023 | Listed for sale | $775,000$348/sqft |
Source: | ||
Public tax history
| Year | Property taxes | Tax assessment |
|---|---|---|
| 2024 | $5,593 +0.2% | $508,600 |
| 2023 | $5,583 +7.3% | $508,600 |
| 2022 | $5,204 -12.4% | $508,600 |
Find assessor info on the county website
Neighborhood: 54562
Nearby schools
GreatSchools rating
- 8/10Three Lakes Elementary SchoolGrades: PK-6Distance: 3.2 mi
- 7/10Three Lakes Junior High SchoolGrades: 7-8Distance: 3.2 mi
- 5/10Three Lakes High SchoolGrades: 9-12Distance: 3.2 mi
Schools provided by the listing agent
- Elementary: ON Three Lakes
- Middle: ON Three Lakes
- High: ON Three Lakes
Source: GNMLS. This data may not be complete. We recommend contacting the local school district to confirm school assignments for this home.

Get pre-qualified for a loan
At Zillow Home Loans, we can pre-qualify you in as little as 5 minutes with no impact to your credit score.An equal housing lender. NMLS #10287.
