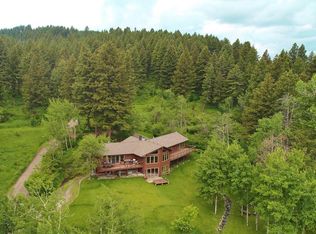Sold
Price Unknown
1078 Black Bear Rd, Bozeman, MT 59718
3beds
5,452sqft
Single Family Residence
Built in 2008
9.9 Acres Lot
$3,762,600 Zestimate®
$--/sqft
$6,784 Estimated rent
Home value
$3,762,600
$3.42M - $4.14M
$6,784/mo
Zestimate® history
Loading...
Owner options
Explore your selling options
What's special
From the living roof at the impressive entry to the breathtaking views of Gallatin Valley, Woodhaven is a masterpiece of craftsmanship and design. This one-of-a-kind residence immediately captivates, beginning with the massive black walnut front door, and offers an unmatched blend of elegance, history, and rugged Montana beauty. Built as the personal residence of acclaimed luxury builder Chris Lohss, every detail of Woodhaven’s design reflects reverence for historic materials, impeccable craftsmanship, and timeless elegance. Nestled among the aspen groves and pine forest, the setting is a private oasis just north of the Gallatin Range, which provides access to endless recreational pursuits just minutes away. Timeless rustic design incorporates hand-picked reclaimed white oak timbers, custom black walnut doors with Sun Valley forged hardware, and African blaze slate floors. The impressive stone fireplace integrates petrified sequoias and grounds the great room. In the chef's kitchen, top of the line appliances, custom cabinets, and soapstone counters provide ample space for both grand entertaining and everyday meals. The main level primary suite features soft plaster walls, reclaimed beams and a spa like bathroom with steam shower and oversized tub, creating the perfect environment for rest and rejuvenation. The perfectly organized dressing room/closet has a place for everything and includes a washer and dryer. A loft is ideal for home office, art or yoga studio. Spread out in the lower level for movie or game night, with theater, game room, wine cellar and sauna. Two additional bedrooms, one with ensuite bath, and a safe room for firearms or valuables complete the main home. Guests will enjoy privacy in the detached guest apartment, equipped with full kitchen, two bedrooms, bath, mudroom, laundry hookups and wood burning stove. There are so many delightful details in this property, schedule your private tour to experience the best Montana living has to offer.
Zillow last checked: 8 hours ago
Listing updated: May 02, 2025 at 10:23am
Listed by:
Lori Hart 406-599-6961,
Hart Real Estate,
Erica Hart 406-209-3335,
Hart Real Estate
Bought with:
Lauren Dalzell, RBS-78995
Small Dog Realty
Source: Big Sky Country MLS,MLS#: 398797Originating MLS: Big Sky Country MLS
Facts & features
Interior
Bedrooms & bathrooms
- Bedrooms: 3
- Bathrooms: 4
- Full bathrooms: 1
- 3/4 bathrooms: 2
- 1/2 bathrooms: 1
Heating
- Baseboard, Electric, Propane, Radiant Floor, Stove, Wood
Cooling
- Ceiling Fan(s)
Appliances
- Included: Dryer, Dishwasher, Disposal, Microwave, Range, Refrigerator, Water Softener, Wine Cooler, Washer
- Laundry: In Basement, Laundry Room
Features
- Wet Bar, Fireplace, Steam Shower, Vaulted Ceiling(s), Walk-In Closet(s), Wood Burning Stove, Window Treatments, Central Vacuum, Main Level Primary, Home Theater
- Flooring: Hardwood, Other, Tile
- Windows: Window Coverings
- Basement: Bathroom,Bedroom,Egress Windows,Rec/Family Area,Walk-Out Access
- Has fireplace: Yes
- Fireplace features: Wood Burning, Wood BurningStove
Interior area
- Total structure area: 5,452
- Total interior livable area: 5,452 sqft
- Finished area above ground: 2,876
Property
Parking
- Total spaces: 2
- Parking features: Detached, Garage, Garage Door Opener
- Garage spaces: 2
- Has uncovered spaces: Yes
Features
- Levels: Two
- Stories: 2
- Patio & porch: Balcony, Covered, Deck, Patio
- Exterior features: Blacktop Driveway, Sprinkler/Irrigation, Landscaping
- Has view: Yes
- View description: Meadow, Mountain(s), Rural, Valley, Trees/Woods
Lot
- Size: 9.90 Acres
- Features: Adjacent To Public Land, Lawn, Landscaped, Sprinklers In Ground
Details
- Additional structures: Guest House, Storage
- Additional parcels included: RHG13212
- Parcel number: RHG13463
- Zoning description: CALL - Call Listing Agent for Details
- Special conditions: Standard
Construction
Type & style
- Home type: SingleFamily
- Architectural style: Custom,Rustic
- Property subtype: Single Family Residence
Materials
- Log, Stone, Wood Siding
- Roof: Metal
Condition
- New construction: No
- Year built: 2008
Details
- Builder name: Lohss Construction
Utilities & green energy
- Sewer: Septic Tank
- Water: Well
- Utilities for property: Electricity Connected, Propane, Septic Available, Water Available
Community & neighborhood
Security
- Security features: Security System, Carbon Monoxide Detector(s), Fire Sprinkler System, Heat Detector, Smoke Detector(s)
Location
- Region: Bozeman
- Subdivision: None
Other
Other facts
- Listing terms: Cash,3rd Party Financing
- Ownership: Full
- Road surface type: Dirt, Gravel
Price history
| Date | Event | Price |
|---|---|---|
| 4/30/2025 | Sold | -- |
Source: Big Sky Country MLS #398797 Report a problem | ||
| 3/18/2025 | Contingent | $3,995,000$733/sqft |
Source: Big Sky Country MLS #398797 Report a problem | ||
| 2/6/2025 | Listed for sale | $3,995,000+136.5%$733/sqft |
Source: Big Sky Country MLS #398797 Report a problem | ||
| 5/16/2014 | Sold | -- |
Source: Big Sky Country MLS #183894 Report a problem | ||
| 3/27/2014 | Pending sale | $1,689,000$310/sqft |
Source: PureWest Inc #183894 Report a problem | ||
Public tax history
| Year | Property taxes | Tax assessment |
|---|---|---|
| 2025 | $25,558 +32.2% | $3,406,285 +13.2% |
| 2024 | $19,334 +7.1% | $3,009,100 |
| 2023 | $18,054 +32.9% | $3,009,100 +76.4% |
Find assessor info on the county website
Neighborhood: 59718
Nearby schools
GreatSchools rating
- 7/10Anderson SchoolGrades: PK-6Distance: 2 mi
- NAAnderson 7-8Grades: 7-8Distance: 2 mi
- 8/10Bozeman High SchoolGrades: 9-12Distance: 7.7 mi
