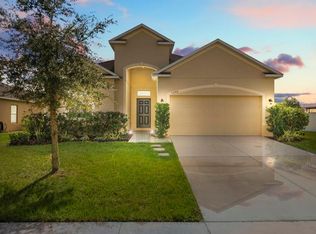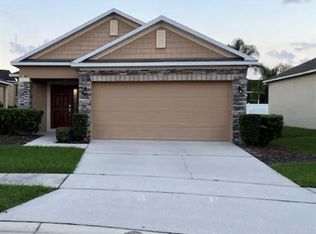Move in ready! Enjoy all the benefits of friendly small town living in Auburndale, while only minutes from I-4 for an easy commute to Tampa or Orlando. Featuring a warm neutral color palate, lovely wood floors in many rooms, fresh paint throughout, and a welcome home feel, this house is ready to be filled with life and love! As you enter through the grand outside entrance, featuring stone accents, you'll find plenty of living space downstairs, a light and bright kitchen with solid surface corian countertops, a center work island with second sink, an upstairs bonus/entertainment space on the second floor and more. The large back yard is safely enclosed by a white pvc fence - ready for games of fetch with the family dog, catch with the kids, or cookouts with family and friends.
This property is off market, which means it's not currently listed for sale or rent on Zillow. This may be different from what's available on other websites or public sources.

