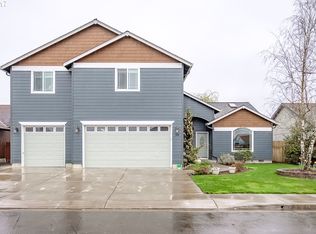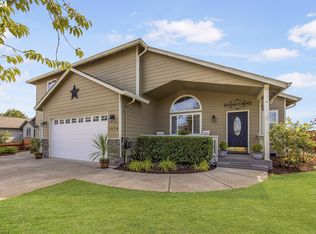Sold
$429,000
1078 Applegate Pl, Harrisburg, OR 97446
3beds
1,946sqft
Residential, Single Family Residence
Built in 2001
7,840.8 Square Feet Lot
$451,100 Zestimate®
$220/sqft
$2,699 Estimated rent
Home value
$451,100
$429,000 - $474,000
$2,699/mo
Zestimate® history
Loading...
Owner options
Explore your selling options
What's special
Located in a wonderful Harrisburg neighborhood, this roomy home is filled with natural light. Vaulted ceilings and open layout make for great living and entertaining space. In the winter gather around the gas fireplace and in summer enjoy a cold drink out on the covered patio with a view of the Coburg Hills. The fenced backyard has views of the surrounding farmland. Large primary bedroom has walk in closet and ensuite bath with jetted tub and dual sink vanity. Brand new high quality laminate flooring in main living areas and new carpet in primary and den. Easy stroll down to the nearby park. Laundry room with pantry and storage closet. Large den with French doors makes perfect home office or play room. Location allows for easy commute to Eugene and I5 access. **Seller credit up to $15,000 for updates or rate buy-down!**
Zillow last checked: 8 hours ago
Listing updated: November 08, 2025 at 09:00pm
Listed by:
Tosh Dickenson 541-998-3378,
Willamette Properties Group
Bought with:
Casie Lyn Hicks, 201242795
eXp Realty LLC
Source: RMLS (OR),MLS#: 23541739
Facts & features
Interior
Bedrooms & bathrooms
- Bedrooms: 3
- Bathrooms: 2
- Full bathrooms: 2
- Main level bathrooms: 2
Primary bedroom
- Features: Double Sinks, Jetted Tub, Shower, Walkin Closet, Walkin Shower, Wallto Wall Carpet
- Level: Main
Bedroom 2
- Features: Closet, Wallto Wall Carpet
- Level: Main
Bedroom 3
- Features: Closet, Wallto Wall Carpet
- Level: Main
Kitchen
- Features: Eat Bar, Kitchen Dining Room Combo, Sliding Doors, Laminate Flooring, Vaulted Ceiling
- Level: Main
Living room
- Features: Ceiling Fan, Fireplace, Laminate Flooring, Vaulted Ceiling
- Level: Main
Heating
- Forced Air, Fireplace(s)
Cooling
- Central Air
Appliances
- Included: Dishwasher, Disposal, Free-Standing Gas Range, Free-Standing Range, Gas Appliances, Microwave, Plumbed For Ice Maker, Gas Water Heater
Features
- Ceiling Fan(s), High Ceilings, Sound System, Vaulted Ceiling(s), Closet, Eat Bar, Kitchen Dining Room Combo, Double Vanity, Shower, Walk-In Closet(s), Walkin Shower, Pantry
- Flooring: Laminate, Wall to Wall Carpet
- Doors: French Doors, Sliding Doors
- Windows: Double Pane Windows, Vinyl Frames
- Basement: Crawl Space
- Number of fireplaces: 1
- Fireplace features: Gas
Interior area
- Total structure area: 1,946
- Total interior livable area: 1,946 sqft
Property
Parking
- Total spaces: 2
- Parking features: Driveway, On Street, Garage Door Opener, Attached
- Attached garage spaces: 2
- Has uncovered spaces: Yes
Accessibility
- Accessibility features: Builtin Lighting, Garage On Main, Main Floor Bedroom Bath, Minimal Steps, Natural Lighting, One Level, Parking, Utility Room On Main, Walkin Shower, Accessibility
Features
- Levels: One
- Stories: 1
- Patio & porch: Covered Patio
- Exterior features: Water Feature, Yard
- Has spa: Yes
- Spa features: Bath
- Fencing: Fenced
- Has view: Yes
- View description: Mountain(s), Park/Greenbelt, Valley
Lot
- Size: 7,840 sqft
- Dimensions: 110 x 70
- Features: Level, Sprinkler, SqFt 7000 to 9999
Details
- Parcel number: 0873046
- Zoning: R1
Construction
Type & style
- Home type: SingleFamily
- Architectural style: Custom Style
- Property subtype: Residential, Single Family Residence
Materials
- Cement Siding, Lap Siding, Stone
- Foundation: Pillar/Post/Pier
- Roof: Composition
Condition
- Resale
- New construction: No
- Year built: 2001
Utilities & green energy
- Gas: Gas
- Sewer: Public Sewer
- Water: Public
- Utilities for property: Cable Connected
Community & neighborhood
Security
- Security features: None
Location
- Region: Harrisburg
- Subdivision: Harriswood Subdivision
Other
Other facts
- Listing terms: Cash,Conventional,FHA,State GI Loan,USDA Loan,VA Loan
Price history
| Date | Event | Price |
|---|---|---|
| 7/31/2023 | Sold | $429,000-0.2%$220/sqft |
Source: | ||
| 7/10/2023 | Pending sale | $429,900$221/sqft |
Source: | ||
| 7/8/2023 | Price change | $429,900-1.2%$221/sqft |
Source: | ||
| 7/5/2023 | Price change | $435,000-3.1%$224/sqft |
Source: | ||
| 6/29/2023 | Listed for sale | $449,000+66.4%$231/sqft |
Source: | ||
Public tax history
| Year | Property taxes | Tax assessment |
|---|---|---|
| 2024 | $4,502 +2.8% | $246,990 +3% |
| 2023 | $4,379 +2.3% | $239,800 +3% |
| 2022 | $4,282 | $232,820 +3% |
Find assessor info on the county website
Neighborhood: 97446
Nearby schools
GreatSchools rating
- 3/10Harrisburg Middle SchoolGrades: 5-8Distance: 0.9 mi
- 5/10Harrisburg High SchoolGrades: 9-12Distance: 0.6 mi
- 8/10Harrisburg Elementary SchoolGrades: K-4Distance: 0.9 mi
Schools provided by the listing agent
- Elementary: Harrisburg
- Middle: Harrisburg
- High: Harrisburg
Source: RMLS (OR). This data may not be complete. We recommend contacting the local school district to confirm school assignments for this home.

Get pre-qualified for a loan
At Zillow Home Loans, we can pre-qualify you in as little as 5 minutes with no impact to your credit score.An equal housing lender. NMLS #10287.

