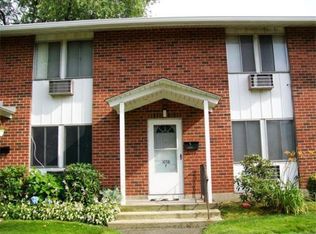Sold for $155,900
$155,900
1078 Allen St #E, Springfield, MA 01118
3beds
1,000sqft
Stock Cooperative, Townhouse
Built in 1966
-- sqft lot
$158,700 Zestimate®
$156/sqft
$2,102 Estimated rent
Home value
$158,700
$144,000 - $175,000
$2,102/mo
Zestimate® history
Loading...
Owner options
Explore your selling options
What's special
Price Drop. Open house this Saturday April 12, from 12noon til 2pm. + Sunday April 13 from 11am - 12:30pm - Spacious 3 bedroom townhouse at Park East Co-operative. This townhouse includes a new refrigerator, newer stove and new flooring. Bright and Cheery Floor Plan. Affordable with HEAT & HOT WATER INCLUDED. The open living rm/dining room is ideal for gatherings. 2nd Floor Boasts 3 nice size Bedrooms w plenty of closet space and a Full Bath with Tub and Shower + Newer Vanity! Nice outdoor patio is an awesome feature. There are laundry rooms for residents and storage too. Park East is close to delicious restaurants, shopping and bus line. Monthly fee includes heat, hot water, cooking gas, taxes, snow removal, trash removal and more! Subject to buyer's approval by management/co-op board. Indoor cat permitted. Service/support animal allowed ONLY with permission. Stop Renting and Become an Owner. Open house this Saturday April 12, from 12noon til 2pm. + Sunday April 13 from 11am-12:30pm
Zillow last checked: 8 hours ago
Listing updated: June 30, 2025 at 11:07am
Listed by:
Chris Buendo 413-575-9266,
Berkshire Hathaway HomeServices Realty Professionals 413-567-3361,
Iesha Santos 413-265-3973
Bought with:
Frank Magnani
Right Key Realty Inc.
Source: MLS PIN,MLS#: 73343643
Facts & features
Interior
Bedrooms & bathrooms
- Bedrooms: 3
- Bathrooms: 1
- Full bathrooms: 1
Primary bedroom
- Level: Second
Bedroom 2
- Level: Second
Bedroom 3
- Level: Second
Primary bathroom
- Features: Yes
Bathroom 1
- Level: Second
Dining room
- Level: First
Kitchen
- Level: First
Living room
- Level: First
Heating
- Central, Baseboard
Cooling
- Window Unit(s)
Appliances
- Included: Range, Refrigerator
- Laundry: Common Area
Features
- Flooring: Vinyl, Wood Laminate
- Doors: Insulated Doors
- Windows: Insulated Windows
- Basement: None
- Has fireplace: No
- Common walls with other units/homes: 2+ Common Walls
Interior area
- Total structure area: 1,000
- Total interior livable area: 1,000 sqft
- Finished area above ground: 1,000
- Finished area below ground: 0
Property
Parking
- Total spaces: 2
- Parking features: Off Street, Assigned, Common, Paved
- Uncovered spaces: 2
Features
- Entry location: Unit Placement(Street,Front,Ground)
- Patio & porch: Porch, Patio
- Exterior features: Porch, Patio, Professional Landscaping
Details
- Zoning: Res
Construction
Type & style
- Home type: Townhouse
- Property subtype: Stock Cooperative, Townhouse
Materials
- Frame
- Roof: Shingle
Condition
- Year built: 1966
- Major remodel year: 1966
Utilities & green energy
- Electric: 110 Volts, 60 Amps/Less
- Sewer: Public Sewer
- Water: Public
- Utilities for property: for Gas Range, for Gas Oven
Green energy
- Energy efficient items: Thermostat
Community & neighborhood
Community
- Community features: Public Transportation, Shopping, Tennis Court(s), Park, Walk/Jog Trails
Location
- Region: Springfield
HOA & financial
HOA
- HOA fee: $594 monthly
- Amenities included: Hot Water, Laundry, Playground, Storage
- Services included: Heat, Gas, Water, Sewer, Insurance, Maintenance Structure, Road Maintenance, Maintenance Grounds, Snow Removal, Trash
Price history
| Date | Event | Price |
|---|---|---|
| 6/27/2025 | Sold | $155,900-9.9%$156/sqft |
Source: MLS PIN #73343643 Report a problem | ||
| 5/14/2025 | Pending sale | $173,000$173/sqft |
Source: BHHS broker feed #73343643 Report a problem | ||
| 4/30/2025 | Contingent | $173,000$173/sqft |
Source: MLS PIN #73343643 Report a problem | ||
| 4/18/2025 | Price change | $173,000-0.6%$173/sqft |
Source: MLS PIN #73343643 Report a problem | ||
| 4/10/2025 | Price change | $174,000-0.6%$174/sqft |
Source: MLS PIN #73343643 Report a problem | ||
Public tax history
Tax history is unavailable.
Neighborhood: East Forest Park
Nearby schools
GreatSchools rating
- 5/10Frederick Harris Elementary SchoolGrades: PK-5Distance: 0.5 mi
- NALiberty Preparatory AcademyGrades: 9-12Distance: 1.8 mi
Get pre-qualified for a loan
At Zillow Home Loans, we can pre-qualify you in as little as 5 minutes with no impact to your credit score.An equal housing lender. NMLS #10287.
Sell with ease on Zillow
Get a Zillow Showcase℠ listing at no additional cost and you could sell for —faster.
$158,700
2% more+$3,174
With Zillow Showcase(estimated)$161,874
