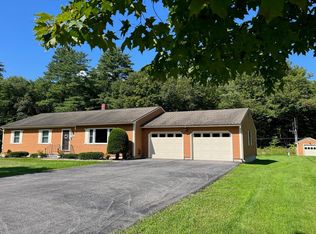Closed
Listed by:
Karen Heath,
Four Seasons Sotheby's Int'l Realty 802-774-7007
Bought with: Real Broker LLC
$442,000
1078 Adams Road, Pittsford, VT 05763
3beds
2,328sqft
Single Family Residence
Built in 1996
1.36 Acres Lot
$-- Zestimate®
$190/sqft
$3,208 Estimated rent
Home value
Not available
Estimated sales range
Not available
$3,208/mo
Zestimate® history
Loading...
Owner options
Explore your selling options
What's special
This Cape home, nicely set back from the road, located in a residential area of nice homes, with manicured lawns and friendly neighbors will be the place to call home sweet home. The bright open kitchen features plenty of counter space, a pantry cupboard and an island with seating all this is open to the adjacent dining area which will be the gathering spot for your family. A separate dining room could be a great office, playroom or den. The large comfortable living room has wood beamed ceilings, beautiful bank of windows, a wall adorned with brick fireplace and built-ins. Upstairs you will find the primary bedroom, with private bath, has a walk-in closet. There's two more bedroom and a full bath. BONUS room over the garage with skylights offers a multitude of uses on this second floor. Full basement has tons of storage and it's own workshop. Attached two-car garage and paved parking area big enough for an RV. On the exterior you have a large deck which spills out onto the fully fenced yard with natural shade. A shed to hold all your lawn and gardening tools plus there's a portable garage included. Tree lined border and space between neighbors gives the whole 1.36 acres a private feel. While in need of cosmetic updating this home offers a nice layout and space. Only minutes to Route 7 and the village of Pittsford where you have walking trails, local country store, library, town recreation area all making Pittsford the ideal place to call home. Come make your memories.
Zillow last checked: 8 hours ago
Listing updated: May 06, 2025 at 01:05pm
Listed by:
Karen Heath,
Four Seasons Sotheby's Int'l Realty 802-774-7007
Bought with:
Claire Thompson
Real Broker LLC
Source: PrimeMLS,MLS#: 5034876
Facts & features
Interior
Bedrooms & bathrooms
- Bedrooms: 3
- Bathrooms: 3
- Full bathrooms: 1
- 3/4 bathrooms: 1
- 1/2 bathrooms: 1
Heating
- Oil, Baseboard, Zoned
Cooling
- None
Appliances
- Included: Dishwasher, Disposal, Dryer, Microwave, Electric Range, Refrigerator, Washer, Water Heater
- Laundry: 1st Floor Laundry
Features
- Ceiling Fan(s), Dining Area, Hearth, Kitchen Island, Primary BR w/ BA, Natural Light, Natural Woodwork, Walk-In Closet(s)
- Flooring: Carpet, Hardwood, Tile, Wood
- Windows: Blinds, Drapes, Skylight(s), Window Treatments
- Basement: Bulkhead,Concrete,Concrete Floor,Full,Storage Space,Basement Stairs,Interior Entry
- Has fireplace: Yes
- Fireplace features: Wood Burning
Interior area
- Total structure area: 3,480
- Total interior livable area: 2,328 sqft
- Finished area above ground: 2,328
- Finished area below ground: 0
Property
Parking
- Total spaces: 2
- Parking features: Paved, Direct Entry, Driveway, Garage
- Garage spaces: 2
- Has uncovered spaces: Yes
Features
- Levels: 1.75
- Stories: 1
- Patio & porch: Covered Porch
- Exterior features: Deck, Garden, Shed
- Fencing: Partial
- Frontage length: Road frontage: 310
Lot
- Size: 1.36 Acres
- Features: Corner Lot, Landscaped, Level, Trail/Near Trail, Wooded
Details
- Parcel number: 48015111326
- Zoning description: Unknown
Construction
Type & style
- Home type: SingleFamily
- Architectural style: Cape
- Property subtype: Single Family Residence
Materials
- Wood Frame, Cedar Exterior
- Foundation: Poured Concrete
- Roof: Shingle
Condition
- New construction: No
- Year built: 1996
Utilities & green energy
- Electric: Circuit Breakers, Generator, Generator Ready, Underground
- Sewer: Septic Tank
- Utilities for property: Cable, Underground Utilities
Community & neighborhood
Security
- Security features: Smoke Detector(s)
Location
- Region: Pittsford
Other
Other facts
- Road surface type: Paved
Price history
| Date | Event | Price |
|---|---|---|
| 5/6/2025 | Sold | $442,000-0.9%$190/sqft |
Source: | ||
| 5/1/2025 | Contingent | $445,900$192/sqft |
Source: | ||
| 4/4/2025 | Listed for sale | $445,900$192/sqft |
Source: | ||
Public tax history
| Year | Property taxes | Tax assessment |
|---|---|---|
| 2024 | -- | $256,200 |
| 2023 | -- | $256,200 |
| 2022 | -- | $256,200 |
Find assessor info on the county website
Neighborhood: 05763
Nearby schools
GreatSchools rating
- 6/10Lothrop SchoolGrades: PK-6Distance: 1.5 mi
- 2/10Otter Valley Uhsd #8Grades: 7-12Distance: 4.3 mi
Schools provided by the listing agent
- Elementary: Lothrop School
- Middle: Otter Valley UHSD 8 (Rut)
- High: Otter Valley High School
Source: PrimeMLS. This data may not be complete. We recommend contacting the local school district to confirm school assignments for this home.
Get pre-qualified for a loan
At Zillow Home Loans, we can pre-qualify you in as little as 5 minutes with no impact to your credit score.An equal housing lender. NMLS #10287.
