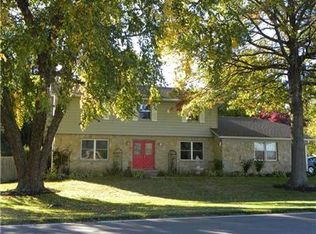Sold
$440,000
10778 Haverstick Rd, Carmel, IN 46033
4beds
2,094sqft
Residential, Single Family Residence
Built in 1978
0.28 Acres Lot
$442,800 Zestimate®
$210/sqft
$2,514 Estimated rent
Home value
$442,800
$421,000 - $465,000
$2,514/mo
Zestimate® history
Loading...
Owner options
Explore your selling options
What's special
Fully Renovated 4BR/2.5BA in Prime Carmel Location! Tucked within one of Carmel's most established and scenic neighborhoods, this beautifully updated home offers both comfort and community. This beautifully updated home blends modern finishes with a functional multi-level layout. The main level features an inviting living room with abundant natural light and luxury vinyl plank flooring throughout. The stylish eat-in kitchen offers quartz countertops, stainless steel appliances, custom range hood, breakfast bar, and new cabinetry. A versatile 4th bedroom on the main level can also serve as a home office, in-law quarters or flex room. Upstairs you'll find three additional bedrooms, including a spacious primary suite with private bath. Enjoy the curb appeal of fresh exterior paint, stone accents, and mature trees. As a resident of Woodland Springs, you'll have access to a suite of amenities: Community pool Tennis courts Clubhouse Walking trails Serene lake with peaceful views. Whether you're relaxing on your back patio, heading out for a walk around the lake, or enjoying a day at the pool, this home is more than just a place to live-it's a lifestyle.Close to top-rated Carmel schools, shopping, dining, and trails. Move-in ready and a must-see! New Roof, updated plumbing and electrical.
Zillow last checked: 8 hours ago
Listing updated: November 26, 2025 at 02:03pm
Listing Provided by:
Stacy Hall 317-432-6484,
Real Broker, LLC
Bought with:
Ashley Allen
Match House Realty Group LLC
Source: MIBOR as distributed by MLS GRID,MLS#: 22046389
Facts & features
Interior
Bedrooms & bathrooms
- Bedrooms: 4
- Bathrooms: 3
- Full bathrooms: 2
- 1/2 bathrooms: 1
- Main level bathrooms: 1
- Main level bedrooms: 1
Primary bedroom
- Level: Upper
- Area: 210 Square Feet
- Dimensions: 15 X 14
Bedroom 2
- Level: Upper
- Area: 165 Square Feet
- Dimensions: 15 X 11
Bedroom 3
- Level: Main
- Area: 132 Square Feet
- Dimensions: 12x11
Bedroom 4
- Level: Main
- Area: 144 Square Feet
- Dimensions: 12X12
Dining room
- Level: Main
- Area: 108 Square Feet
- Dimensions: 12x9
Kitchen
- Level: Main
- Area: 187 Square Feet
- Dimensions: 17x11
Living room
- Level: Main
- Area: 253 Square Feet
- Dimensions: 23 X 11
Heating
- Heat Pump
Cooling
- Central Air
Appliances
- Included: Refrigerator
- Laundry: Main Level
Features
- Breakfast Bar, Built-in Features, Kitchen Island, Entrance Foyer, Ceiling Fan(s), Eat-in Kitchen
- Windows: Wood Work Painted
- Has basement: No
- Number of fireplaces: 1
- Fireplace features: Family Room
Interior area
- Total structure area: 2,094
- Total interior livable area: 2,094 sqft
Property
Parking
- Total spaces: 2
- Parking features: Attached
- Attached garage spaces: 2
Features
- Levels: Two
- Stories: 2
- Fencing: Fenced,Full
Lot
- Size: 0.28 Acres
Details
- Parcel number: 291405182002000018
- Special conditions: None
- Horse amenities: None
Construction
Type & style
- Home type: SingleFamily
- Property subtype: Residential, Single Family Residence
Materials
- Wood With Stone
- Foundation: Crawl Space
Condition
- New construction: No
- Year built: 1978
Utilities & green energy
- Water: Public
Community & neighborhood
Location
- Region: Carmel
- Subdivision: The Woodlands
HOA & financial
HOA
- Has HOA: Yes
- HOA fee: $467 annually
- Amenities included: Clubhouse
- Services included: Clubhouse, Entrance Common
- Association phone: 317-846-8139
Price history
| Date | Event | Price |
|---|---|---|
| 11/20/2025 | Sold | $440,000-1.1%$210/sqft |
Source: | ||
| 10/24/2025 | Pending sale | $445,000$213/sqft |
Source: | ||
| 10/10/2025 | Price change | $445,000-2.2%$213/sqft |
Source: | ||
| 9/20/2025 | Price change | $455,000-5.1%$217/sqft |
Source: | ||
| 8/13/2025 | Price change | $479,500-1%$229/sqft |
Source: | ||
Public tax history
| Year | Property taxes | Tax assessment |
|---|---|---|
| 2024 | $3,345 +3% | $332,200 +2.4% |
| 2023 | $3,246 +24.4% | $324,500 +11.2% |
| 2022 | $2,609 +14.4% | $291,700 +19.9% |
Find assessor info on the county website
Neighborhood: 46033
Nearby schools
GreatSchools rating
- 7/10Forest Dale Elementary SchoolGrades: PK-5Distance: 0.6 mi
- 8/10Carmel Middle SchoolGrades: 6-8Distance: 3.2 mi
- 10/10Carmel High SchoolGrades: 9-12Distance: 2.7 mi
Get a cash offer in 3 minutes
Find out how much your home could sell for in as little as 3 minutes with a no-obligation cash offer.
Estimated market value$442,800
Get a cash offer in 3 minutes
Find out how much your home could sell for in as little as 3 minutes with a no-obligation cash offer.
Estimated market value
$442,800
