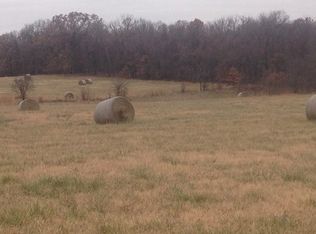Sold for $560,000 on 11/03/23
$560,000
10778 E 420th Rd, Strang, OK 74367
3beds
2,184sqft
Manufactured Home, Single Family Residence
Built in 2002
77.79 Acres Lot
$605,700 Zestimate®
$256/sqft
$1,603 Estimated rent
Home value
$605,700
$497,000 - $727,000
$1,603/mo
Zestimate® history
Loading...
Owner options
Explore your selling options
What's special
Welcome HOME To The Culbertson Ranch. Its more than just a property; it offers a lifestyle. Whether you're seeking a peaceful rural retreat, a space to indulge in agricultural pursuits, or a haven for just enjoying the simple pleasures of life away from the hustle and bustle. 78 acres +/- currently an operating cattle ranch, mostly open pasture w/some scattered hardwoods. Fenced & cross fenced, traps, working pen, 3 ponds & tire tank waterer via rural water supply. Shop, 2 stall horse barn, shed, covered hay storage, 2 carports & inground concrete storm shelter. 4 bed 2 bath 2184 sq.ft. Solitaire manufactured home built in 2002 featuring an enormous open floor plan, pellet stove, 2 living areas, dining area, bright & spacious kitchen with an abundance of countertop workspace, a plethora of cabinets, double tiered fully functioning island w/eating bar. The glass patio door w/sidelights opens up to a large wooden entertaining deck next to the 40' long inground lazy L diving pool. This deck is also an amazing space overlooking the expansive pastures creating a soul soothing panorama that invites daydreaming while taking in those breathtaking Oklahoma skies and offers the best spot for star gazing under the blackest night skies unobstructed by city lights. Just 5 short miles to all amenities & necessities in Langley. 22 miles to Vinita. 24 miles to Mid America Industrial Park in Pryor. Schedule your appointment today and lets make this ranch your canvas for a life well lived. PSO Electric, RWD#6, Junction Internet (Vinita)
Zillow last checked: 8 hours ago
Listing updated: November 03, 2023 at 11:39am
Listed by:
Stephanie A Cox 918-864-3495,
Lakeland Real Estate NEOK
Bought with:
Susan Yoder, 149871
American Pride Realty, LLC.
Source: MLS Technology, Inc.,MLS#: 2328043 Originating MLS: MLS Technology
Originating MLS: MLS Technology
Facts & features
Interior
Bedrooms & bathrooms
- Bedrooms: 3
- Bathrooms: 2
- Full bathrooms: 2
Primary bedroom
- Description: Master Bedroom,Private Bath,Walk-in Closet
- Level: First
Bedroom
- Description: Bedroom,Walk-in Closet
- Level: First
Bedroom
- Description: Bedroom,Walk-in Closet
- Level: First
Primary bathroom
- Description: Master Bath,Double Sink,Full Bath,Separate Shower,Whirlpool
- Level: First
Bathroom
- Description: Hall Bath,Full Bath
- Level: First
Den
- Description: Den/Family Room,Fireplace
- Level: First
Dining room
- Description: Dining Room,Combo w/ Family
- Level: First
Kitchen
- Description: Kitchen,Country,Island
- Level: First
Living room
- Description: Living Room,Formal
- Level: First
Utility room
- Description: Utility Room,Inside
- Level: First
Heating
- Central, Electric
Cooling
- Central Air
Appliances
- Included: Dishwasher, Microwave, Oven, Range, Refrigerator, Electric Oven, Electric Range, Electric Water Heater
- Laundry: Washer Hookup, Electric Dryer Hookup
Features
- Laminate Counters, Vaulted Ceiling(s), Programmable Thermostat
- Flooring: Carpet, Vinyl
- Doors: Insulated Doors
- Windows: Vinyl, Insulated Windows
- Basement: None
- Number of fireplaces: 1
- Fireplace features: Insert
Interior area
- Total structure area: 2,184
- Total interior livable area: 2,184 sqft
Property
Parking
- Total spaces: 4
- Parking features: Carport
- Garage spaces: 4
- Has carport: Yes
Features
- Levels: One
- Stories: 1
- Patio & porch: Covered, Deck, Porch
- Exterior features: Gravel Driveway
- Pool features: In Ground, Liner
- Fencing: Cross Fenced,Full,Pipe
Lot
- Size: 77.79 Acres
- Features: Farm, Pond on Lot, Ranch
Details
- Additional structures: Barn(s), Stable(s), Storage, Workshop
- Parcel number: 00000422N21E400500
- Horses can be raised: Yes
- Horse amenities: Horses Allowed, Stable(s)
Construction
Type & style
- Home type: MobileManufactured
- Architectural style: Ranch
- Property subtype: Manufactured Home, Single Family Residence
Materials
- Brick, HardiPlank Type, Modular/Prefab
- Foundation: Permanent
- Roof: Asphalt,Fiberglass
Condition
- Year built: 2002
Utilities & green energy
- Sewer: Septic Tank
- Water: Rural
- Utilities for property: Electricity Available, Water Available
Green energy
- Energy efficient items: Doors, Windows
Community & neighborhood
Security
- Security features: Storm Shelter, Security System Owned, Smoke Detector(s)
Location
- Region: Strang
- Subdivision: Mayes Co Unplatted
Other
Other facts
- Listing terms: Conventional,FHA,VA Loan
Price history
| Date | Event | Price |
|---|---|---|
| 11/3/2023 | Sold | $560,000-6.2%$256/sqft |
Source: | ||
| 8/30/2023 | Pending sale | $597,000$273/sqft |
Source: | ||
| 8/23/2023 | Listed for sale | $597,000+108.7%$273/sqft |
Source: | ||
| 3/23/2015 | Sold | $286,000$131/sqft |
Source: | ||
Public tax history
| Year | Property taxes | Tax assessment |
|---|---|---|
| 2024 | $2,174 +7% | $22,313 +5% |
| 2023 | $2,031 +14.2% | $21,252 +5% |
| 2022 | $1,778 +4.2% | $20,239 +5% |
Find assessor info on the county website
Neighborhood: 74367
Nearby schools
GreatSchools rating
- 8/10Bernita Hughes Elementary SchoolGrades: PK-5Distance: 11.5 mi
- 5/10Adair Middle SchoolGrades: 6-8Distance: 11.5 mi
- 9/10Adair High SchoolGrades: 9-12Distance: 11.5 mi
Schools provided by the listing agent
- Elementary: Adair
- Middle: Adair
- High: Adair
- District: Adair - Sch Dist (M3)
Source: MLS Technology, Inc.. This data may not be complete. We recommend contacting the local school district to confirm school assignments for this home.
