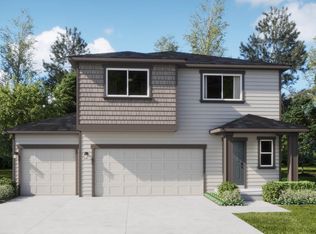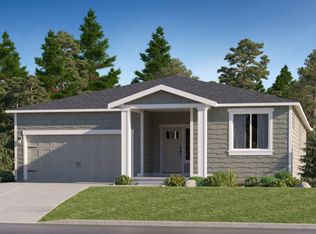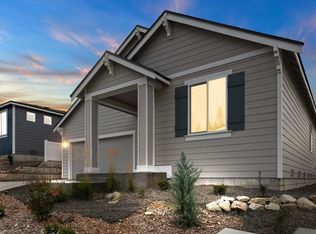Closed
$459,950
10777 N Beaverhead Rd, Spokane, WA 99208
3beds
--baths
1,832sqft
Single Family Residence
Built in 2025
0.29 Acres Lot
$445,800 Zestimate®
$251/sqft
$2,642 Estimated rent
Home value
$445,800
$410,000 - $481,000
$2,642/mo
Zestimate® history
Loading...
Owner options
Explore your selling options
What's special
Nestled within the sought-after Mead School District, this charming cottage-style home offers a spacious and thoughtfully designed layout for modern living. The first floor features an inviting open-concept design, seamlessly blending the kitchen, living, and dining areas to simplify daily life and entertaining. Upstairs, three well-appointed bedrooms provide comfort and privacy, including a luxurious owner’s suite at the front of the home, complete with a spa-inspired en-suite bathroom and a generous walk-in closet. A two-bay garage adds convenience, completing this beautifully designed home in a prime location. Home is under construction and will be complete May 2025. Prices, dimensions and features may vary and are subject to change. Photos are for illustrative purposes only.
Zillow last checked: 8 hours ago
Listing updated: May 29, 2025 at 10:19am
Listed by:
Lauren Apostol 253-590-2227,
Lennar Northwest, LLC
Source: SMLS,MLS#: 202512971
Facts & features
Interior
Bedrooms & bathrooms
- Bedrooms: 3
First floor
- Level: First
Heating
- Heat Pump
Appliances
- Included: Range, Refrigerator, Microwave
Features
- Hard Surface Counters
- Basement: Finished
- Has fireplace: No
Interior area
- Total structure area: 1,832
- Total interior livable area: 1,832 sqft
Property
Parking
- Total spaces: 3
- Parking features: Attached
- Garage spaces: 3
Features
- Levels: One
- Stories: 1
- Fencing: Fenced
- Has view: Yes
- View description: Mountain(s), Territorial
Lot
- Size: 0.29 Acres
- Features: Level, Hillside
Details
- Parcel number: 26142.3106
Construction
Type & style
- Home type: SingleFamily
- Architectural style: Contemporary
- Property subtype: Single Family Residence
Materials
- Masonite
- Roof: Composition
Condition
- New construction: Yes
- Year built: 2025
Community & neighborhood
Location
- Region: Spokane
- Subdivision: Woodridge
HOA & financial
HOA
- Has HOA: Yes
- HOA fee: $60 monthly
Other
Other facts
- Listing terms: FHA,VA Loan,Conventional,Cash
- Road surface type: Paved
Price history
| Date | Event | Price |
|---|---|---|
| 5/28/2025 | Sold | $459,950$251/sqft |
Source: | ||
| 4/22/2025 | Pending sale | $459,950$251/sqft |
Source: | ||
| 3/10/2025 | Listed for sale | $459,950$251/sqft |
Source: | ||
Public tax history
| Year | Property taxes | Tax assessment |
|---|---|---|
| 2024 | $447 | $43,080 |
Find assessor info on the county website
Neighborhood: Forest Hills
Nearby schools
GreatSchools rating
- 8/10Skyline ElementaryGrades: K-5Distance: 1 mi
- 7/10Highland Middle SchoolGrades: 6-8Distance: 1.1 mi
- 8/10Mead Senior High SchoolGrades: 9-12Distance: 3 mi
Schools provided by the listing agent
- Elementary: Skyline
- Middle: Highland
- High: Mead
- District: Mead
Source: SMLS. This data may not be complete. We recommend contacting the local school district to confirm school assignments for this home.
Get pre-qualified for a loan
At Zillow Home Loans, we can pre-qualify you in as little as 5 minutes with no impact to your credit score.An equal housing lender. NMLS #10287.
Sell with ease on Zillow
Get a Zillow Showcase℠ listing at no additional cost and you could sell for —faster.
$445,800
2% more+$8,916
With Zillow Showcase(estimated)$454,716


