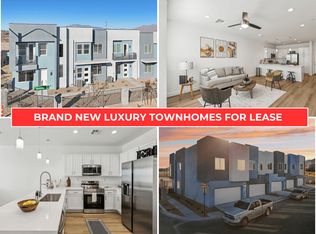Beautiful northwest 3 bedroom, 2 1/2 bath, 2 car garage townhouse nestled beneath the mountains of Las Vegas in gated community. This barely lived in townhome features 1366 square foot of living space. This open floor plan features combined living, dining and kitchen. Living room with luxury vinyl plank floors. Kitchen features Calacatta Quartz counters w/oversized breakfast bar, stainless steel appliances, light grey shaker cabinets with contemporary hardware, pantry, LED lights, luxury vinyl plank floors and dining nook. The primary bed has carpet & features a large walk-in closet, LED lights and an en-suite bath with dual sinks, quartz countertops, grey shaker cabinets and a walk-in shower with bench. The secondary bedrooms have carpet and LED lights. Second bathroom has quartz counters, grey shaker cabinets, tub/shower combo & laundry room w/ shelf round out the well-laid-out second floor. The home features a tankless water heater, soft water system and energy-efficient windows.
The data relating to real estate for sale on this web site comes in part from the INTERNET DATA EXCHANGE Program of the Greater Las Vegas Association of REALTORS MLS. Real estate listings held by brokerage firms other than this site owner are marked with the IDX logo.
Information is deemed reliable but not guaranteed.
Copyright 2022 of the Greater Las Vegas Association of REALTORS MLS. All rights reserved.
Townhouse for rent
$2,100/mo
10777 Evelyn Yard Ct, Las Vegas, NV 89166
3beds
1,344sqft
Price may not include required fees and charges.
Townhouse
Available now
No pets
Central air, electric
In unit laundry
2 Attached garage spaces parking
-- Heating
What's special
Quartz countertopsMountains of las vegasDual sinksCalacatta quartz countersOversized breakfast barStainless steel appliancesOpen floor plan
- 3 days
- on Zillow |
- -- |
- -- |
Travel times
Start saving for your dream home
Consider a first-time homebuyer savings account designed to grow your down payment with up to a 6% match & 4.15% APY.
Facts & features
Interior
Bedrooms & bathrooms
- Bedrooms: 3
- Bathrooms: 3
- Full bathrooms: 1
- 3/4 bathrooms: 1
- 1/2 bathrooms: 1
Cooling
- Central Air, Electric
Appliances
- Included: Dishwasher, Disposal, Dryer, Microwave, Range, Refrigerator, Washer
- Laundry: In Unit
Features
- Individual Climate Control, Programmable Thermostat, Walk In Closet, Window Treatments
- Flooring: Carpet, Tile
Interior area
- Total interior livable area: 1,344 sqft
Property
Parking
- Total spaces: 2
- Parking features: Attached, Garage, Private, Covered
- Has attached garage: Yes
- Details: Contact manager
Features
- Stories: 2
- Exterior features: Architecture Style: Two Story, Association Fees included in rent, Attached, Basketball Court, Garage, Garage Door Opener, Gated, Inside Entrance, Park, Pets - No, Playground, Private, Programmable Thermostat, Walk In Closet, Water Softener Owned, Window Treatments
Details
- Parcel number: 12625113066
Construction
Type & style
- Home type: Townhouse
- Property subtype: Townhouse
Condition
- Year built: 2024
Building
Management
- Pets allowed: No
Community & HOA
Community
- Features: Playground
- Security: Gated Community
HOA
- Amenities included: Basketball Court
Location
- Region: Las Vegas
Financial & listing details
- Lease term: 12 Months
Price history
| Date | Event | Price |
|---|---|---|
| 7/7/2025 | Listed for rent | $2,100$2/sqft |
Source: GLVAR #2698871 | ||
| 12/13/2024 | Sold | $375,000$279/sqft |
Source: Public Record | ||
![[object Object]](https://photos.zillowstatic.com/fp/007601e4f092e319535f6d9a0be3c74e-p_i.jpg)
