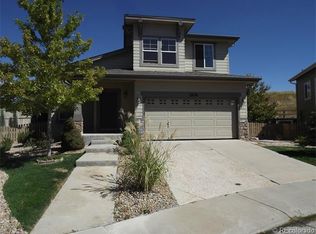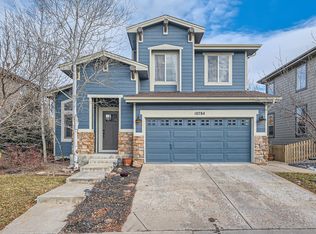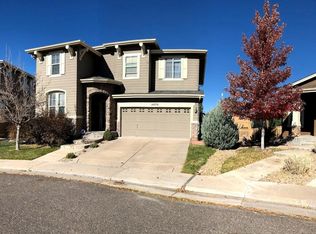Location, location, location! Backs to open space! Situated on a quiet street, this charming 3 bedroom in the highly sought after Twilight neighborhood in Highlands Ranch has designer upgrades including granite, tile, custom backsplash and flooring! Gourmet kitchen in an open and inviting open floor plan! Large master suite with walk-in closet and beautiful mountain views! 2 more bedrooms and full bath on the same upper level as the master. Finished garage, unfinished basement for you to make it your own! Professionally landscaped, low-maintenance outdoor space that is private. Walk to park and bike path. Very close to shopping, dining and top rated schools! Amazing recreation centers. This is a slam dunk, take a look before it's gone!
This property is off market, which means it's not currently listed for sale or rent on Zillow. This may be different from what's available on other websites or public sources.


