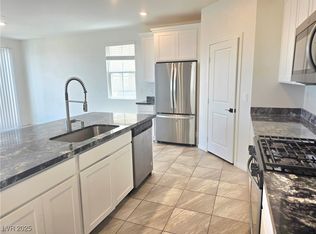Spacious and beautifully upgraded 5-bedroom home in prime West Henderson! This two-story residence features new downstairs tile flooring and luxury vinyl plank upstairs, offering both style and durability. Enjoy a newly installed kitchen sink and a functional layout with separate living and family rooms, perfect for entertaining or relaxing. Ideally located near Costco, the Raiders' practice facility, and the new West Henderson Hospital, this home offers unmatched convenience. The west-facing orientation provides shaded afternoons in the backyard, enhanced by a covered patio - a true summer retreat for outdoor lovers. Don't miss this rare opportunity to lease a spacious, well-maintained home in one of Henderson's fastest-growing areas!
The data relating to real estate for sale on this web site comes in part from the INTERNET DATA EXCHANGE Program of the Greater Las Vegas Association of REALTORS MLS. Real estate listings held by brokerage firms other than this site owner are marked with the IDX logo.
Information is deemed reliable but not guaranteed.
Copyright 2022 of the Greater Las Vegas Association of REALTORS MLS. All rights reserved.
House for rent
Accepts Zillow applications
$2,700/mo
10776 Teton Village Ct, Henderson, NV 89052
5beds
2,730sqft
Price may not include required fees and charges.
Singlefamily
Available now
No pets
Central air, electric, ceiling fan
In unit laundry
2 Garage spaces parking
Fireplace
What's special
Covered patioLuxury vinyl plank upstairsNewly installed kitchen sinkWest-facing orientation
- 27 days
- on Zillow |
- -- |
- -- |
Travel times
Facts & features
Interior
Bedrooms & bathrooms
- Bedrooms: 5
- Bathrooms: 3
- Full bathrooms: 2
- 1/2 bathrooms: 1
Heating
- Fireplace
Cooling
- Central Air, Electric, Ceiling Fan
Appliances
- Included: Dishwasher, Disposal, Dryer, Oven, Range, Refrigerator, Washer
- Laundry: In Unit
Features
- Ceiling Fan(s), Individual Climate Control, Programmable Thermostat, Window Treatments
- Flooring: Laminate, Tile
- Has fireplace: Yes
Interior area
- Total interior livable area: 2,730 sqft
Property
Parking
- Total spaces: 2
- Parking features: Garage, Private, Covered
- Has garage: Yes
- Details: Contact manager
Features
- Stories: 2
- Exterior features: Architecture Style: Two Story, Ceiling Fan(s), Flooring: Laminate, Garage, Pets - No, Private, Programmable Thermostat, Water Softener, Window Treatments
Details
- Parcel number: 17734610125
Construction
Type & style
- Home type: SingleFamily
- Property subtype: SingleFamily
Condition
- Year built: 2005
Community & HOA
Location
- Region: Henderson
Financial & listing details
- Lease term: 12 Months
Price history
| Date | Event | Price |
|---|---|---|
| 6/22/2025 | Listed for rent | $2,700$1/sqft |
Source: GLVAR #2694774 | ||
| 1/29/2010 | Sold | $215,000-40.3%$79/sqft |
Source: Public Record | ||
| 10/22/2004 | Sold | $360,125$132/sqft |
Source: Public Record | ||
![[object Object]](https://photos.zillowstatic.com/fp/fecba49b06b33d3726897d5b6e03c72c-p_i.jpg)
