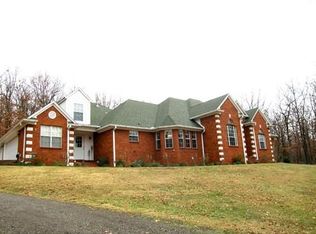Sold for $444,078
$444,078
107756 S 4801st Rd, Muldrow, OK 74948
2beds
2,854sqft
Single Family Residence
Built in 2002
3.1 Acres Lot
$452,800 Zestimate®
$156/sqft
$1,659 Estimated rent
Home value
$452,800
Estimated sales range
Not available
$1,659/mo
Zestimate® history
Loading...
Owner options
Explore your selling options
What's special
Welcome to your own private retreat on 10 sprawling acres! This stunning 2-bedroom, 2.5-bathroom home offers luxurious living with an abundance of space.
Prepare to be amazed by not one, but two primary suites, each offering the ultimate retreat with its own full bathroom and walk-in closet. Whether you're enjoying the luxurious soaking tub or unwinding in the spacious walk-in shower, these suites exude comfort and elegance at every turn.
Step outside and discover your own personal oasis in the backyard. A covered patio deck provides the perfect setting for outdoor dining, relaxation, or simply taking in the breathtaking views of the surrounding landscape.
This property also includes a 2-car attached garage for added convenience, as well as a separate 1-car detached garage complete with a 26 x 23 workshop. Plus, a covered back patio deck offers additional space to unwind and enjoy the tranquility of your surroundings.
Zillow last checked: 8 hours ago
Listing updated: July 18, 2024 at 08:57am
Listed by:
Candis Schmitt 479-434-3000,
Keller Williams Platinum Realty
Bought with:
Non-MLS
Non MLS Sales
Source: ArkansasOne MLS,MLS#: 1271167 Originating MLS: Other/Unspecificed
Originating MLS: Other/Unspecificed
Facts & features
Interior
Bedrooms & bathrooms
- Bedrooms: 2
- Bathrooms: 3
- Full bathrooms: 2
- 1/2 bathrooms: 1
Primary bedroom
- Level: Main
- Dimensions: 14.1 X 11.9
Bedroom
- Level: Main
- Dimensions: 14.5 X 12.9
Primary bathroom
- Level: Main
Bathroom
- Level: Main
Dining room
- Level: Main
- Dimensions: 13.1 X 12.2
Half bath
- Level: Main
Kitchen
- Level: Main
- Dimensions: 30.1 X 19
Living room
- Level: Main
- Dimensions: 22.7 X 16
Utility room
- Level: Main
- Dimensions: 10.11 X 7.11
Workshop
- Level: Main
- Dimensions: 29.3 X 26.3
Heating
- Gas
Cooling
- Electric
Appliances
- Included: Counter Top, Dishwasher, Range Hood, Water Heater, Plumbed For Ice Maker
- Laundry: Washer Hookup, Dryer Hookup
Features
- Built-in Features, Ceiling Fan(s), Cathedral Ceiling(s), Central Vacuum, Eat-in Kitchen, Pantry, Programmable Thermostat, Walk-In Closet(s), Window Treatments, Storage
- Flooring: Wood
- Windows: Single Pane, Vinyl, Blinds
- Basement: None
- Number of fireplaces: 1
- Fireplace features: Family Room
Interior area
- Total structure area: 2,854
- Total interior livable area: 2,854 sqft
Property
Parking
- Total spaces: 2
- Parking features: Attached, Garage, Asphalt, Garage Door Opener
- Has attached garage: Yes
- Covered spaces: 2
Features
- Levels: One
- Stories: 1
- Patio & porch: Covered, Deck
- Pool features: None
- Fencing: None
- Waterfront features: None
Lot
- Size: 3.10 Acres
- Features: Near Park, Wooded
Details
- Additional structures: None, Workshop
- Parcel number: 088500000085000000
- Special conditions: None
Construction
Type & style
- Home type: SingleFamily
- Architectural style: Cabin
- Property subtype: Single Family Residence
Materials
- Brick, Vinyl Siding
- Foundation: Slab
- Roof: Architectural,Shingle
Condition
- New construction: No
- Year built: 2002
Utilities & green energy
- Sewer: Septic Tank
- Utilities for property: Electricity Available, Septic Available
Community & neighborhood
Security
- Security features: Security System, Smoke Detector(s)
Community
- Community features: Park
Location
- Region: Muldrow
- Subdivision: Saddleback Ranch
Price history
| Date | Event | Price |
|---|---|---|
| 7/15/2024 | Sold | $444,078+0.9%$156/sqft |
Source: | ||
| 5/20/2024 | Pending sale | $439,900$154/sqft |
Source: Western River Valley BOR #1071169 Report a problem | ||
| 3/29/2024 | Price change | $439,900-2.2%$154/sqft |
Source: Western River Valley BOR #1071169 Report a problem | ||
| 3/15/2024 | Listed for sale | $449,900-1.1%$158/sqft |
Source: Western River Valley BOR #1071169 Report a problem | ||
| 2/29/2024 | Listing removed | -- |
Source: Western River Valley BOR #1068385 Report a problem | ||
Public tax history
| Year | Property taxes | Tax assessment |
|---|---|---|
| 2024 | $147 | $2,046 |
| 2023 | $147 | $2,046 |
| 2022 | $147 | $2,046 |
Find assessor info on the county website
Neighborhood: 74948
Nearby schools
GreatSchools rating
- 7/10Liberty Public SchoolGrades: PK-8Distance: 3.8 mi
Schools provided by the listing agent
- District: Muldrow
Source: ArkansasOne MLS. This data may not be complete. We recommend contacting the local school district to confirm school assignments for this home.
Get pre-qualified for a loan
At Zillow Home Loans, we can pre-qualify you in as little as 5 minutes with no impact to your credit score.An equal housing lender. NMLS #10287.
