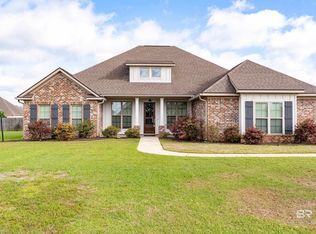Wonderful open floor plan with 4 bedrooms downstairs and a bonus or 5th bedroom and bathroom upstairs. You'll love the gourmet kitchen with stainless appliances, light granite counters, gas range and large walk in pantry. Large breakfast eating area and bar make this home great for entertaining. The master bedroom is expansive with hardwood floors and his and hers walk in closets. The bathroom has split vanities, separate shower and soaking tub. The second bedroom has wood floors, walk in closet and access to a full bath. You'll love the soft neutral colors, hardwood floors in the great room and tall ceilings with molding throughout the main living areas. The 3rd and 4th bedrooms are on the other side of the house with a built in computer desk and shelves and a full bathroom. Upstairs is a bonus room or 5th bedroom and full bath and attic access. This house offers everything you need and then some. There is a full "Ring" security system and fully fenced backyard. All of this centrally located and just under ¾ of an acre!All information provided is deemed reliable but not guaranteed. Buyer or buyer's agent to verify all information.
This property is off market, which means it's not currently listed for sale or rent on Zillow. This may be different from what's available on other websites or public sources.

