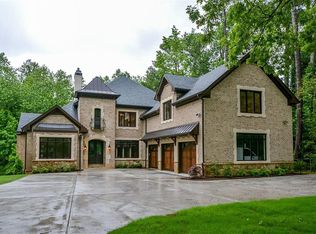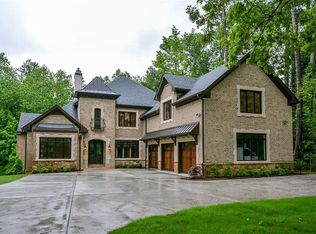Closed
$1,170,000
10775 Shallowford Rd, Roswell, GA 30075
5beds
4,497sqft
Single Family Residence, Residential
Built in 1980
5.4 Acres Lot
$1,165,900 Zestimate®
$260/sqft
$6,512 Estimated rent
Home value
$1,165,900
$1.10M - $1.25M
$6,512/mo
Zestimate® history
Loading...
Owner options
Explore your selling options
What's special
Nestled in the heart of Roswell is a stunning 5 bed, 5 bath home sitting on 5.4 wooded acres! The main house includes 4 bedrooms and 3.5 bathrooms with a Master on the main and fully finished terrace level. In addition to this amazing property, there is a 2 story guest house with an additional bed,1.5 bath, kitchen and lower level office. The entrance of the house opens into a large living room with lovely vaulted/beamed ceilings and glass windows for unbeatable views of the lake, pool and greenspace! Wonderful door entry leads to a full house wrap-around porch. The kitchen is enhanced by walls of windows overlooking the peaceful ambiance of the back yard. Sitting atop of the property is a pool with a soothing water feature, a small pond with multiple decks, tennis court, chicken coop and 2-car detached garage. The terrace level is highlighted by a bedroom, bath, bar, media area, wood burning stove, laundry, craft area and tons of storage. Enjoy the terrace level walk-out to hardscaped stone patio leading to the beautiful pool and lakeside areas. This unicorn property’s home has a rustic feel yet family-friendly functionality and multiple entertaining/relaxation areas! Enjoy multiple wildlife sightings and abundance of fish awaiting your bait! What an amazing opportunity to purchase in the Heart of Roswell and create your dream home to enjoy in years to come. You'll be minutes from favorite Roswell schools, amenities, shopping and interstates! Nature, convenience and functionality! Look forward to your visit and interest in this amazing lakeside sanctuary!
Zillow last checked: 8 hours ago
Listing updated: September 24, 2025 at 11:40am
Listing Provided by:
MARY WYNKOOP,
Coldwell Banker Realty 770-993-9200,
Tim Wynkoop,
Coldwell Banker Realty
Bought with:
Seema Kale, 344562
Trend Atlanta Realty, Inc.
Source: FMLS GA,MLS#: 7599218
Facts & features
Interior
Bedrooms & bathrooms
- Bedrooms: 5
- Bathrooms: 6
- Full bathrooms: 4
- 1/2 bathrooms: 2
- Main level bathrooms: 3
- Main level bedrooms: 4
Primary bedroom
- Features: In-Law Floorplan, Master on Main, Split Bedroom Plan
- Level: In-Law Floorplan, Master on Main, Split Bedroom Plan
Bedroom
- Features: In-Law Floorplan, Master on Main, Split Bedroom Plan
Primary bathroom
- Features: Double Vanity, Separate Tub/Shower, Soaking Tub
Dining room
- Features: Open Concept
Kitchen
- Features: Cabinets White, Eat-in Kitchen, Kitchen Island, Pantry, Second Kitchen, Tile Counters
Heating
- Heat Pump, Propane
Cooling
- Ceiling Fan(s), Central Air, Zoned
Appliances
- Included: Dishwasher, Disposal, Dryer, Electric Cooktop, Electric Water Heater, Gas Water Heater, Microwave, Refrigerator, Trash Compactor, Washer
- Laundry: In Basement, Laundry Room
Features
- Beamed Ceilings, Bookcases, Cathedral Ceiling(s), Double Vanity, Entrance Foyer, High Speed Internet, Sauna, Walk-In Closet(s)
- Flooring: Carpet, Ceramic Tile, Hardwood
- Windows: Skylight(s)
- Basement: Crawl Space,Daylight,Exterior Entry,Finished,Finished Bath,Interior Entry
- Attic: Pull Down Stairs
- Number of fireplaces: 2
- Fireplace features: Basement, Great Room, Wood Burning Stove
- Common walls with other units/homes: No Common Walls
Interior area
- Total structure area: 4,497
- Total interior livable area: 4,497 sqft
Property
Parking
- Total spaces: 2
- Parking features: Garage, Garage Door Opener, Garage Faces Side, Kitchen Level, Parking Pad
- Garage spaces: 2
- Has uncovered spaces: Yes
Accessibility
- Accessibility features: None
Features
- Levels: Two
- Stories: 2
- Patio & porch: Covered, Deck, Front Porch, Patio, Rear Porch, Wrap Around
- Exterior features: Private Yard, Storage, Tennis Court(s)
- Has private pool: Yes
- Pool features: Gunite, Heated, In Ground, Private
- Spa features: None
- Fencing: None
- Has view: Yes
- View description: Lake
- Has water view: Yes
- Water view: Lake
- Waterfront features: Lake Front, Pond
- Body of water: None
Lot
- Size: 5.40 Acres
- Features: Back Yard, Front Yard, Landscaped, Level, Sloped, Wooded
Details
- Additional structures: Garage(s), Guest House, Kennel/Dog Run, Pergola, Pool House, Shed(s), Workshop
- Parcel number: 12 157002430471
- Other equipment: None
- Horse amenities: None
Construction
Type & style
- Home type: SingleFamily
- Architectural style: Ranch,Rustic,Traditional
- Property subtype: Single Family Residence, Residential
Materials
- Brick 4 Sides, Cedar
- Foundation: Slab
- Roof: Metal,Shingle
Condition
- Resale
- New construction: No
- Year built: 1980
Utilities & green energy
- Electric: Other
- Sewer: Septic Tank
- Water: Shared Well
- Utilities for property: Cable Available, Electricity Available, Natural Gas Available, Phone Available, Sewer Available, Water Available
Green energy
- Energy efficient items: None
- Energy generation: None
Community & neighborhood
Security
- Security features: Security Lights, Smoke Detector(s)
Community
- Community features: Fishing, Lake, Near Schools, Near Shopping
Location
- Region: Roswell
- Subdivision: None
Other
Other facts
- Road surface type: Gravel, Paved
Price history
| Date | Event | Price |
|---|---|---|
| 9/23/2025 | Sold | $1,170,000-8.2%$260/sqft |
Source: | ||
| 9/11/2025 | Pending sale | $1,275,000$284/sqft |
Source: | ||
| 8/21/2025 | Listed for sale | $1,275,000$284/sqft |
Source: | ||
| 8/20/2025 | Pending sale | $1,275,000$284/sqft |
Source: | ||
| 7/23/2025 | Price change | $1,275,000-5.6%$284/sqft |
Source: | ||
Public tax history
| Year | Property taxes | Tax assessment |
|---|---|---|
| 2024 | $8,085 +11.5% | $393,160 +16% |
| 2023 | $7,253 -5.1% | $338,800 |
| 2022 | $7,645 -0.1% | $338,800 +3% |
Find assessor info on the county website
Neighborhood: 30075
Nearby schools
GreatSchools rating
- 8/10Mountain Park Elementary SchoolGrades: PK-5Distance: 2.2 mi
- 8/10Crabapple Middle SchoolGrades: 6-8Distance: 1 mi
- 8/10Roswell High SchoolGrades: 9-12Distance: 1.8 mi
Schools provided by the listing agent
- Elementary: Mountain Park - Fulton
- Middle: Crabapple
- High: Roswell
Source: FMLS GA. This data may not be complete. We recommend contacting the local school district to confirm school assignments for this home.
Get a cash offer in 3 minutes
Find out how much your home could sell for in as little as 3 minutes with a no-obligation cash offer.
Estimated market value
$1,165,900
Get a cash offer in 3 minutes
Find out how much your home could sell for in as little as 3 minutes with a no-obligation cash offer.
Estimated market value
$1,165,900

