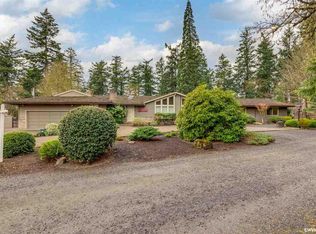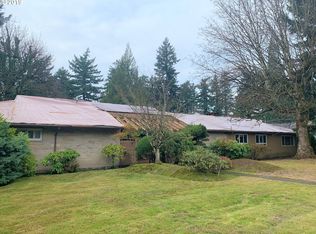Vista Hills stunner is an entertainer's dream home! Recently fully renovated inside and out. Perfect for families who love to have fun and meet friends in the lucrative Vista Hills neighborhood. Close to downtown Portland, Nike and Intel with great public schools. Inside the home has an updated kitchen with Bertazzoni stainless gas range and giant island fitting 7 seats comfortably. Large master bedroom suite with custom closet and fully renovated master bathroom. Huge family room downstairs for kids/entertaining. Two gigantic storage rooms downstairs. The backyard is a private oasis complete with new 8' privacy fence, pool with all new equipment, new hot tub, custom bar and TV, outdoor yard-wide speaker system, as well as a sport court with a basketball hoop and pickleball net. Let the good times roll! Details: New HVAC system and ductwork throughout the home (2019), updated bathrooms (2021), flooring (2019), roof & driveway overlay (2018), sewer line (2015), painted inside and out (2020/21), front patio/landscaping (2021), master suite (2021). Nearly 1/2 acre lot with RV parking and 30 amp hookup.
This property is off market, which means it's not currently listed for sale or rent on Zillow. This may be different from what's available on other websites or public sources.

