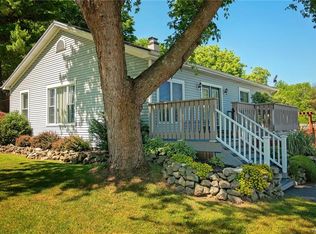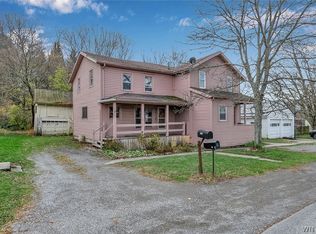Closed
$165,000
10775 Alleghany Rd, Darien Center, NY 14040
3beds
907sqft
Single Family Residence
Built in 1920
0.3 Acres Lot
$169,800 Zestimate®
$182/sqft
$1,736 Estimated rent
Home value
$169,800
Estimated sales range
Not available
$1,736/mo
Zestimate® history
Loading...
Owner options
Explore your selling options
What's special
Make yourself at home in this three bedroom, one and a half-bathroom property at 10775 Alleghany Road in the Alexander School District. It blends modern updates with the timeless appeal of small town living. Immediately, you’ll find an enclosed porch that offers a practical year round entry space, perfect for shedding muddy boots, wet coats, or messy work clothes before stepping into the main living areas. Inside, a bright and refreshed kitchen features newer LVT flooring, Corian countertops, and stainless steel appliances ready for everyday meals or weekend gatherings. A newer electric panel with romex wiring adds peace of mind for years to come.
The layout offers two comfortable bedrooms and a full bath upstairs, while the main floor includes a third bedroom and a convenient half bath. The basement provides ample storage, and the 1 car detached deep garage with loft offers both parking and workspace flexibility.
Outside, the property shines with a huge, beautiful deck perfect for hosting summer barbecues, unwinding after a long day, or sipping coffee on a quiet morning. A compact yard backs up to wooded land, providing a private and peaceful setting, perfect for enjoying the expansive deck.
Close to local amenities yet tucked into a welcoming community, this home offers the perfect balance of convenience and charm. Whether it’s lively evenings with friends or peaceful moments alone, the deck is ready to be your new favorite spot.
Delayed negotiations until Tuesday 8/19 at 3PM.
Zillow last checked: 8 hours ago
Listing updated: October 28, 2025 at 01:40pm
Listed by:
Sunny K Rathod 585-813-2445,
Keller Williams Realty Lancaster
Bought with:
Kathleen L Mason, 40MA1116964
Howard Hanna WNY Inc.
Source: NYSAMLSs,MLS#: B1628535 Originating MLS: Buffalo
Originating MLS: Buffalo
Facts & features
Interior
Bedrooms & bathrooms
- Bedrooms: 3
- Bathrooms: 2
- Full bathrooms: 1
- 1/2 bathrooms: 1
- Main level bathrooms: 1
- Main level bedrooms: 1
Heating
- Gas, Forced Air
Appliances
- Included: Appliances Negotiable, Gas Water Heater
- Laundry: In Basement
Features
- Ceiling Fan(s), Country Kitchen, Bedroom on Main Level
- Flooring: Carpet, Varies, Vinyl
- Basement: Full
- Has fireplace: No
Interior area
- Total structure area: 907
- Total interior livable area: 907 sqft
Property
Parking
- Total spaces: 1
- Parking features: Detached, Garage
- Garage spaces: 1
Features
- Patio & porch: Deck
- Exterior features: Deck, Gravel Driveway
Lot
- Size: 0.30 Acres
- Dimensions: 75 x 176
- Features: Irregular Lot
Details
- Parcel number: 1832890110000001057000
- Special conditions: Standard
Construction
Type & style
- Home type: SingleFamily
- Architectural style: Cape Cod,Two Story,Traditional
- Property subtype: Single Family Residence
Materials
- Blown-In Insulation, Vinyl Siding
- Foundation: Block
Condition
- Resale
- Year built: 1920
Utilities & green energy
- Electric: Circuit Breakers
- Sewer: Connected
- Water: Connected, Public
- Utilities for property: Electricity Connected, High Speed Internet Available, Sewer Connected, Water Connected
Community & neighborhood
Location
- Region: Darien Center
Other
Other facts
- Listing terms: Cash,Conventional,FHA,VA Loan
Price history
| Date | Event | Price |
|---|---|---|
| 10/28/2025 | Sold | $165,000+0.1%$182/sqft |
Source: | ||
| 8/28/2025 | Pending sale | $164,900$182/sqft |
Source: | ||
| 8/11/2025 | Listed for sale | $164,900+19.9%$182/sqft |
Source: | ||
| 1/22/2021 | Sold | $137,500-1.1%$152/sqft |
Source: | ||
| 11/24/2020 | Pending sale | $139,000$153/sqft |
Source: Trank Real Estate #B1292655 Report a problem | ||
Public tax history
| Year | Property taxes | Tax assessment |
|---|---|---|
| 2024 | -- | $156,000 +25% |
| 2023 | -- | $124,800 |
| 2022 | -- | $124,800 |
Find assessor info on the county website
Neighborhood: 14040
Nearby schools
GreatSchools rating
- 6/10Alexander Elementary SchoolGrades: PK-5Distance: 6.5 mi
- 7/10Alexander Middle School High SchoolGrades: 6-12Distance: 6.5 mi
Schools provided by the listing agent
- District: Alexander
Source: NYSAMLSs. This data may not be complete. We recommend contacting the local school district to confirm school assignments for this home.

