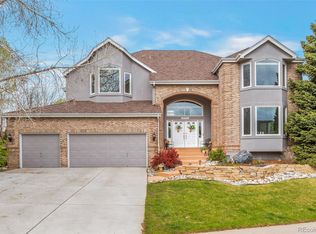This home offers a stunning entrance with hardwood floors covering the entire main level, and an elegant winding staircase. Vaulted ceilings welcome you into a completely renovated family room with a stunning mantle and fireplace wrapped by custom built-in cabinets and attractive hardwood shelving. This spacious area carries you into a completely renovated kitchen that shines. With a huge center island, custom, soft close cabinets and large drawers throughout are complimented by beautiful, white quartz countertops, and high-quality appliances. You'll find a spacious walk-through pantry that escorts you from the kitchen into the formal dining room, flanked by beautiful swinging doors. Also newly renovated from top to bottom, the mud room and laundry offers a utility sink and space to store the winter or school gear. A roomy, private study with French doors and great cabinet space makes working from home easy. Wind your way up to the Spacious Master Bedroom that offers a two sided fireplace and sitting area, split vanities and a large soaking tub. Three other bedrooms are found upstairs, each attached to a private or jack and jill bath. In the basement, all spaces have been completely renovated to create a comfortable and convenient atmosphere. Once downstairs, a new bathroom with double-sink vanity and a spacious shower (with added Pet Wash) sits adjacent to a large guest bedroom with a walk-in closet and large storage room. Prepare and enjoy snacks or meals in the spacious kitchen - all with new flooring, cabinets, a farmhouse sink, and appliances. You can curl up next to the fireplace, enjoy gaming/tv time, crafting or card games. And working out is easy in a new, spacious gym featuring custom rubber flooring and TV. Gym easily converts to a sixth bedroom. The backyard takes you into a beautiful, shaded setting of privacy and fun, featuring a sports court with basketball hoop, shade trees and a gas fire pit atop a stamped concrete patio. Plenty of space to spread out and Entertain, Inside & Out. Solar Panel lease extends through approximately 2031, with monthly savings along the way. Wonderful Cul-de-sac location with curb appeal and open space, walking distance to top ranked schools, mountain bike and hiking trails, horseback riding trails and walking paths. This home has it all!
This property is off market, which means it's not currently listed for sale or rent on Zillow. This may be different from what's available on other websites or public sources.
