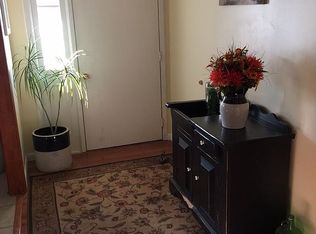Privacy Galore! Calling all hunters or anyone that enjoys wildlife and peace and quiet! Built in 1979, but has had numerous upgrades over the years. This 2400+ 4br/2.5 colonial situated on over 18 acres is ready for its new owner! Some of the features this home includes are fireplace, primary ensuite w/ jetted tub & shower, spacious kitchen, full unfinished basement for plenty of storage or to make additional rooms, Outside there is a two car oversized garage, as well as large pole building! New roof to be installed on detached garage prior to settlement. This much acreage is hard to find, so come take a look today!
This property is off market, which means it's not currently listed for sale or rent on Zillow. This may be different from what's available on other websites or public sources.

