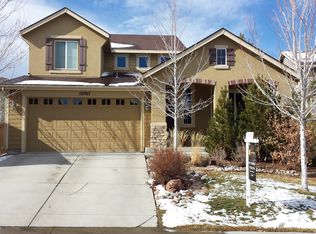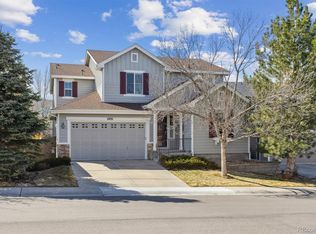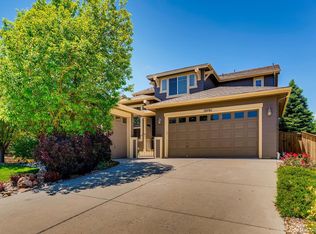Gourmet kitchen, 41" cherry cabs, exquisite slab granite counter tops, double oven center island, rich detail Hardwood floors, planning desk,black appliances, eating space measures 9'11" x 10'2", study with french doors, dining room plus butlers pantry,master bedroom features fireplace, 5 piece bath, walk in closet, ceiling fans in all four bedrooms, full open basement ready for expansion, extensive hardwood floors. FRESH PAINT and CARPET THRU OUT AND WALK TO REC CENTER AND PAINT BRUSH PARK- GREAT LOCATION FOR KIDS 4 BEDS UP PLUS MAIN FLOOR STUDY BACK YARD NEEDS TLC
This property is off market, which means it's not currently listed for sale or rent on Zillow. This may be different from what's available on other websites or public sources.


