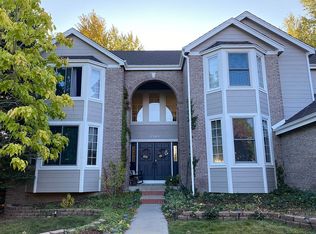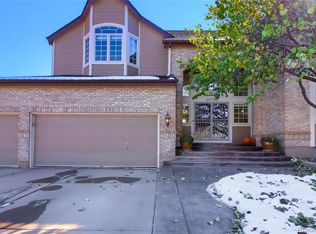Sold for $1,200,000
$1,200,000
10773 Cougar Ridge, Lone Tree, CO 80124
5beds
5,545sqft
Single Family Residence
Built in 1995
0.31 Acres Lot
$1,207,700 Zestimate®
$216/sqft
$5,854 Estimated rent
Home value
$1,207,700
$1.15M - $1.27M
$5,854/mo
Zestimate® history
Loading...
Owner options
Explore your selling options
What's special
Move right in to this sprawling Lone Tree home perfectly located on a quiet cul-de-sac! Featuring an upstairs master with five piece bath and morning coffee balcony, there are also three more bedrooms on the second floor for the family to spread out. The main floor kitchen opens to the living room and bright windows looking out to the big patio and backyard. The main floor also features an office and laundry area. If that isn't enough room the basement has you covered - another bed and bath, rec room with wet bar, and even more finished flex-space for all your fun stuff. Improvements include new carpet, exterior paint, furnace/AC, home humidifiers, new basement vanity, main floor sinks, secondary bathroom shower, and an electric car charger. Three car garage large enough for any handyman! Yard space includes a new perimeter fence, extensive landscaping, trees ringing the lot for privacy, a fire pit to stretch out, and patio with plenty of room for the grill. Very reasonable Hoa fee includes neighborhood pools and hot tub. Award winning elementary, middle and high schools are minutes away. Come see it today!
Zillow last checked: 8 hours ago
Listing updated: November 12, 2025 at 02:55pm
Listed by:
David Browning 303-946-9412 dbrowning@CorcoranPerry.com,
Corcoran Perry & Co.
Bought with:
Ben Clark, 100039365
Milehimodern
Sarah LaBram, 100041174
Milehimodern
Source: REcolorado,MLS#: 8178379
Facts & features
Interior
Bedrooms & bathrooms
- Bedrooms: 5
- Bathrooms: 6
- Full bathrooms: 3
- 3/4 bathrooms: 3
- Main level bathrooms: 1
Bedroom
- Level: Upper
Bedroom
- Level: Upper
Bedroom
- Level: Upper
Bedroom
- Level: Basement
Bathroom
- Level: Basement
Bathroom
- Level: Upper
Bathroom
- Level: Upper
Bathroom
- Level: Upper
Bathroom
- Level: Main
Other
- Level: Upper
- Area: 340 Square Feet
- Dimensions: 17 x 20
Other
- Description: Master Bath
- Level: Upper
Den
- Level: Main
- Area: 180 Square Feet
- Dimensions: 15 x 12
Dining room
- Level: Main
- Area: 204 Square Feet
- Dimensions: 12 x 17
Family room
- Level: Main
- Area: 195 Square Feet
- Dimensions: 15 x 13
Kitchen
- Level: Main
- Area: 210 Square Feet
- Dimensions: 14 x 15
Living room
- Level: Main
- Area: 475 Square Feet
- Dimensions: 25 x 19
Office
- Level: Main
Heating
- Forced Air
Cooling
- Central Air
Appliances
- Included: Convection Oven, Cooktop, Dishwasher, Disposal, Freezer, Microwave, Refrigerator, Self Cleaning Oven
Features
- Entrance Foyer, Five Piece Bath, Granite Counters, Open Floorplan, Primary Suite, Walk-In Closet(s)
- Flooring: Carpet, Wood
- Basement: Finished,Full,Interior Entry
Interior area
- Total structure area: 5,545
- Total interior livable area: 5,545 sqft
- Finished area above ground: 3,629
- Finished area below ground: 1,724
Property
Parking
- Total spaces: 3
- Parking features: Garage - Attached
- Attached garage spaces: 3
Features
- Levels: Two
- Stories: 2
- Patio & porch: Front Porch, Patio
- Exterior features: Balcony, Garden
Lot
- Size: 0.31 Acres
- Features: Cul-De-Sac, Open Space, Sprinklers In Front, Sprinklers In Rear
Details
- Parcel number: R0379358
- Zoning: PDU
- Special conditions: Standard
Construction
Type & style
- Home type: SingleFamily
- Architectural style: Traditional
- Property subtype: Single Family Residence
Materials
- Brick, Concrete, Frame, Stucco, Wood Siding
- Roof: Composition
Condition
- Updated/Remodeled
- Year built: 1995
Utilities & green energy
- Sewer: Public Sewer
- Water: Public
Community & neighborhood
Security
- Security features: Smoke Detector(s)
Location
- Region: Littleton
- Subdivision: Wildcat Ridge
HOA & financial
HOA
- Has HOA: Yes
- HOA fee: $267 quarterly
- Amenities included: Clubhouse, Pool
- Services included: Maintenance Grounds, Trash
- Association name: Wildcat Ridge Community
- Association phone: 303-432-9999
Other
Other facts
- Listing terms: Cash,Conventional,FHA,Other,VA Loan
- Ownership: Individual
- Road surface type: Paved
Price history
| Date | Event | Price |
|---|---|---|
| 11/6/2025 | Sold | $1,200,000-4%$216/sqft |
Source: | ||
| 6/23/2025 | Listing removed | $1,250,000$225/sqft |
Source: | ||
| 6/5/2025 | Price change | $1,250,000-3.8%$225/sqft |
Source: | ||
| 5/8/2025 | Listed for sale | $1,299,999+40.5%$234/sqft |
Source: | ||
| 8/2/2019 | Sold | $925,000-2.5%$167/sqft |
Source: Public Record Report a problem | ||
Public tax history
| Year | Property taxes | Tax assessment |
|---|---|---|
| 2025 | $8,732 -0.9% | $78,550 -10.3% |
| 2024 | $8,812 +42.6% | $87,530 -1% |
| 2023 | $6,180 -3.7% | $88,390 +45% |
Find assessor info on the county website
Neighborhood: 80124
Nearby schools
GreatSchools rating
- 7/10Wildcat Mountain Elementary SchoolGrades: PK-5Distance: 0.6 mi
- 8/10Rocky Heights Middle SchoolGrades: 6-8Distance: 0.5 mi
- 9/10Rock Canyon High SchoolGrades: 9-12Distance: 0.3 mi
Schools provided by the listing agent
- Elementary: Wildcat Mountain
- Middle: Rocky Heights
- High: Rock Canyon
- District: Douglas RE-1
Source: REcolorado. This data may not be complete. We recommend contacting the local school district to confirm school assignments for this home.
Get a cash offer in 3 minutes
Find out how much your home could sell for in as little as 3 minutes with a no-obligation cash offer.
Estimated market value$1,207,700
Get a cash offer in 3 minutes
Find out how much your home could sell for in as little as 3 minutes with a no-obligation cash offer.
Estimated market value
$1,207,700

