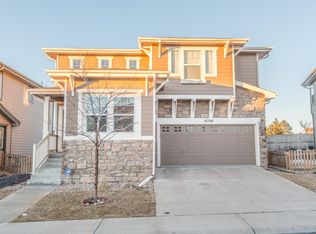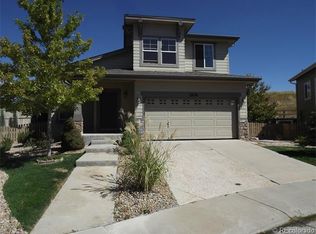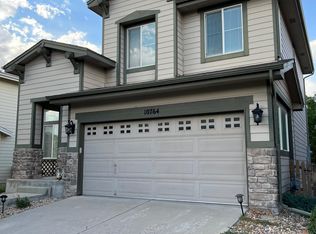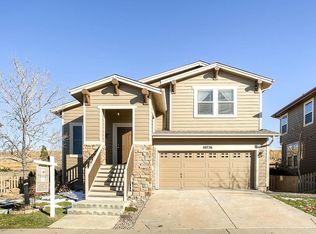Lovely two-story 4 bedroom 4 bath Shea home located in the desirable Hearth Community. This well maintained home features a fully finished basement and a large landscaped yard. This home features a large welcoming covered front porch, an inviting living room with a gas fireplace and vaulted ceilings, large dining room with a lot of natural light as well as a half bath. The large kitchen includes beautiful oak hard wood floors, a center island, pantry and a dining area with nook for desk and stainless steel appliances. Upstairs you will find a relaxing loft with built in desk, a large master bedroom and full bathroom with 2 walk in closets. Two additional bedrooms are also located on the 2nd floor as well as a full bath and plenty of storage. The finished basement includes a living room, laundry, one bedroom, full bathroom and additional storage. The backyard includes a large flagstone patio, beautiful landscaping, designated garden area and large dog run.
This property is off market, which means it's not currently listed for sale or rent on Zillow. This may be different from what's available on other websites or public sources.



