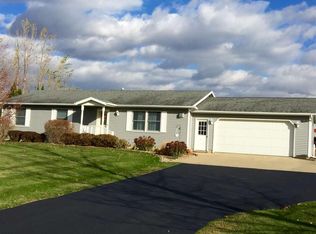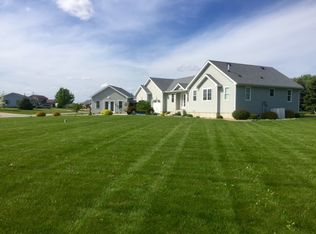UPDATED 4 BEDROOM HOME ON +/- 5 ACRES WITH A POLE BARN AND 4 STALLS!! This is the home you have been waiting for! Well maintained with lots of extras! The main level has a huge eat-in kitchen with a tile backsplash, island with breakfast bar, built in desk area and a walk-in pantry. The living room has a beautiful gas log fireplace and is located next to the kitchen. There is also a formal dining room, den, half bath and laundry on the main level as well. Upstairs has 4 bedrooms with a full bathroom and a huge master suite with an amazing master bath. The master bath has double sinks, a jet/garden tub, a walk in shower and two closets. The back patio is stamped concrete with a waterfall, firepit and lots of room for entertaining. The pole barn has electric and water with 4 stalls for animals, and the back pasture is fully fenced in. New furnace, central air and water heater in 2016. Call for your showing today!!
This property is off market, which means it's not currently listed for sale or rent on Zillow. This may be different from what's available on other websites or public sources.


