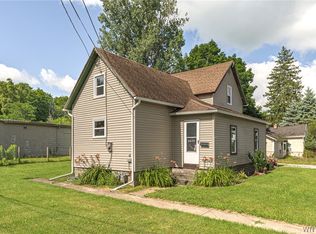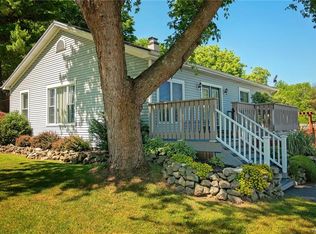Are you looking to expand your portfolio? 10772 Alleghany is the perfect property for you! Great opportunity for investors or owner-occupy, the rental income will cover your mortgage. Large lot and parking area for tenants This property features 4 rentals with a commercial grade warehouse. Each unit has its own separate utilities and laundry. Lastly, the 50 Year Metal Roof gives you peace of mind! Don't wait, schedule your appointment today! Seller open to offers!
This property is off market, which means it's not currently listed for sale or rent on Zillow. This may be different from what's available on other websites or public sources.

