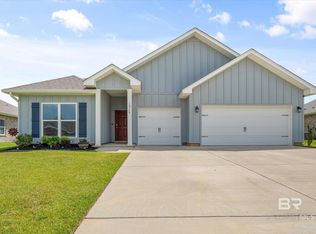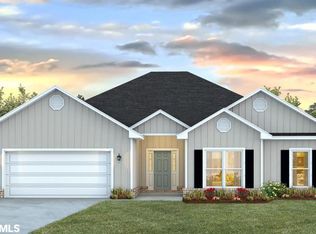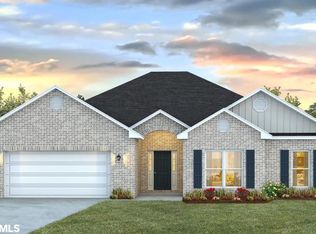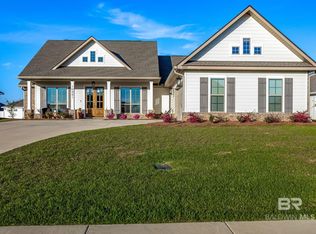Closed
$435,000
10771 Winning Colors Trl, Daphne, AL 36526
4beds
2,486sqft
Residential
Built in 2022
0.28 Acres Lot
$430,500 Zestimate®
$175/sqft
$2,565 Estimated rent
Home value
$430,500
$400,000 - $461,000
$2,565/mo
Zestimate® history
Loading...
Owner options
Explore your selling options
What's special
Welcome home to Jubilee Farms, this like-new Hawthorne Plan with 4 bedrooms and three bathrooms provides you with the new home feel with multiple upgrades already in place!As you enter the wide foyer, you have two spacious bedrooms with a full bath on your right. As you pass your THREE car garage you will find the laundry room with a storage closet on the left. The large living room offers open-concept living with trey ceilings. The third guest bedroom includes an en-suite bath with shower and walk-in closet.Your primary bedroom has trey ceilings, two walk-in closets, a door to the screened in back patio, an ensuite with double vanity and separate tub/shower combo.Outdoor living goes beyond the screened in patio as a new patio extension (22x32ft) has been added within the privacy fenced yard. Solar lights on the fence set a relaxing nighttime ambiance.Enjoy all of the perks that new construction doesn’t offer!A few upgrades include- Gutters, sprinkler system, extended patio, screened in patio, fans, dimmer switches (foyer, Livingroom, kitchen, dining & primary bedroom) Samsung Appliances, smart wi-fi GE washer & dryer, privacy fence with lighting, garage storage, tv mount outlets, custom shelving & landscaping!Jubilee Farms amenities include; walking trails, pool with water slide, splash pad, playground, adults only pool, gym, clubhouse, yoga studio and more! *Information is deemed reliable, but not guaranteed. Buyer or buyer's agent to verify all information. Buyer to verify all information during due diligence.
Zillow last checked: 8 hours ago
Listing updated: August 14, 2024 at 10:40am
Listed by:
Jessica Clarke PHONE:251-232-5815,
Waters Edge Realty
Bought with:
Jaime Cooper Team
EXIT Realty Lyon & Assoc.Fhope
Source: Baldwin Realtors,MLS#: 363299
Facts & features
Interior
Bedrooms & bathrooms
- Bedrooms: 4
- Bathrooms: 3
- Full bathrooms: 3
- Main level bedrooms: 4
Primary bedroom
- Features: 1st Floor Primary, Walk-In Closet(s), Balcony/Patio
- Level: Main
- Area: 236.58
- Dimensions: 17 x 13.92
Bedroom 2
- Level: Main
- Area: 153.83
- Dimensions: 13 x 11.83
Bedroom 3
- Level: Main
- Area: 140
- Dimensions: 12 x 11.67
Bedroom 4
- Level: Main
- Area: 140
- Dimensions: 12 x 11.67
Primary bathroom
- Features: Double Vanity, Soaking Tub, Separate Shower, Private Water Closet
Dining room
- Features: Dining/Kitchen Combo
- Level: Main
- Area: 162.31
- Dimensions: 12.25 x 13.25
Kitchen
- Level: Main
- Area: 217
- Dimensions: 12 x 18.08
Living room
- Level: Main
- Area: 501.53
- Dimensions: 26.17 x 19.17
Heating
- Central
Cooling
- Electric, Ceiling Fan(s)
Appliances
- Included: Dishwasher, Disposal, Dryer, Microwave, Electric Range, Refrigerator w/Ice Maker, Washer
- Laundry: Main Level
Features
- Ceiling Fan(s), En-Suite, High Speed Internet, Split Bedroom Plan
- Flooring: Luxury Vinyl Plank
- Has basement: No
- Has fireplace: No
Interior area
- Total structure area: 2,486
- Total interior livable area: 2,486 sqft
Property
Parking
- Total spaces: 3
- Parking features: Attached, Garage, Garage Door Opener
- Has attached garage: Yes
- Covered spaces: 3
Features
- Levels: One
- Stories: 1
- Patio & porch: Covered, Patio, Screened, Rear Porch
- Exterior features: Irrigation Sprinkler, Termite Contract
- Pool features: Community, Association
- Fencing: Fenced
- Has view: Yes
- View description: None
- Waterfront features: No Waterfront
Lot
- Size: 0.28 Acres
- Dimensions: 140 x 88
- Features: Less than 1 acre, Subdivided
Details
- Parcel number: 4307260000006.689
- Zoning description: Single Family Residence
Construction
Type & style
- Home type: SingleFamily
- Architectural style: Craftsman
- Property subtype: Residential
Materials
- Brick, Concrete, Fortified-Gold
- Foundation: Slab
- Roof: Composition
Condition
- Resale
- New construction: No
- Year built: 2022
Utilities & green energy
- Sewer: Baldwin Co Sewer Service
- Water: Public, Belforest Water
- Utilities for property: Sewer Available, Daphne Utilities, Riviera Utilities
Community & neighborhood
Security
- Security features: Smoke Detector(s)
Community
- Community features: BBQ Area, Clubhouse, Fitness Center, Game Room, Meeting Room, Pool
Location
- Region: Daphne
- Subdivision: Jubilee Farms
HOA & financial
HOA
- Has HOA: Yes
- HOA fee: $1,312 annually
- Services included: Association Management, Insurance, Maintenance Grounds, Clubhouse, Pool
Other
Other facts
- Ownership: Whole/Full
Price history
| Date | Event | Price |
|---|---|---|
| 8/9/2024 | Sold | $435,000-0.5%$175/sqft |
Source: | ||
| 6/23/2024 | Pending sale | $437,260$176/sqft |
Source: | ||
| 6/5/2024 | Listed for sale | $437,260+14.7%$176/sqft |
Source: | ||
| 12/3/2022 | Sold | $381,300$153/sqft |
Source: | ||
| 9/27/2022 | Pending sale | $381,300$153/sqft |
Source: | ||
Public tax history
| Year | Property taxes | Tax assessment |
|---|---|---|
| 2025 | $1,863 +2.6% | $41,480 +5.1% |
| 2024 | $1,816 +28.9% | $39,480 +28.9% |
| 2023 | $1,409 | $30,640 +126.6% |
Find assessor info on the county website
Neighborhood: 36526
Nearby schools
GreatSchools rating
- 10/10Belforest Elementary SchoolGrades: PK-6Distance: 1.8 mi
- 5/10Daphne Middle SchoolGrades: 7-8Distance: 3.2 mi
- 10/10Daphne High SchoolGrades: 9-12Distance: 4.4 mi
Schools provided by the listing agent
- Elementary: Belforest Elementary School
- Middle: Daphne Middle
- High: Daphne High
Source: Baldwin Realtors. This data may not be complete. We recommend contacting the local school district to confirm school assignments for this home.

Get pre-qualified for a loan
At Zillow Home Loans, we can pre-qualify you in as little as 5 minutes with no impact to your credit score.An equal housing lender. NMLS #10287.
Sell for more on Zillow
Get a free Zillow Showcase℠ listing and you could sell for .
$430,500
2% more+ $8,610
With Zillow Showcase(estimated)
$439,110


