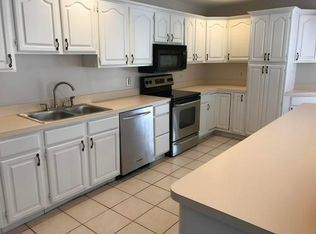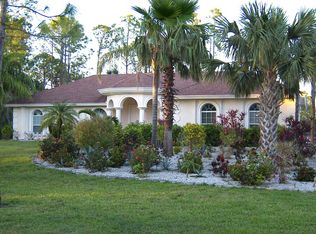Sold for $690,000
$690,000
10771 Sandy Run Road, Jupiter, FL 33478
4beds
1,672sqft
Single Family Residence
Built in 1977
1.18 Acres Lot
$789,600 Zestimate®
$413/sqft
$4,417 Estimated rent
Home value
$789,600
$726,000 - $869,000
$4,417/mo
Zestimate® history
Loading...
Owner options
Explore your selling options
What's special
This beautiful ranch style home sits on nearly 1.2 acres of property in the desirable neighborhood of Jupiter Farms. Surrounded by mature & well manicured trees, you'll feel like you're near the foothills of the GA mountains when in reality you're just a few miles from the vast beauty of the Atlantic ocean beaches. This gorgeous home has been recently renovated from the inside out including $30k worth of upgrading to the T1-11 siding on the exterior of the home & fresh paint to both the interior & the exterior of the home, as well as the oversized, detached garage. The exterior of the home has been embellished with beautiful features to include a New matte black exterior lighting around the home, a New keypad & exterior locks & interior hardware on both the front door and side garage door and New matte black deadbolt interior/exterior hardware on side deck french door. The front porch posts have been wrapped in cedar and stained to match the front door; coordinated cedar trim on the garage face. As you step inside this gorgeous home you're sure to recognize the true pride of ownership displayed throughout. The Owner's masterpiece is the newly renovated & completely stunning kitchen with full functionality & efficiency considered. Here you'll find the Kitchen has been torn down to the studs and re-plumbed in the cement sub-floor & the new RO system was installed under the sink. Shiplap & faux, rustic beam have been added to the ceiling and finished with columns. Shiplap chair rail and custom rustic 2x4 wood framing feature extend into the living space leading and office nook. The HUGE kitchen island (117" wide) was recently added to the floorplan. All brand new kitchen cabinets have been installed. They are solid (painted white) maple kitchen cabinets installed along the wall and upgraded to knotty alder in the island, all with soft close and thousands of dollars in upgrades. You'll find beautiful hand-crafted concrete countertops on the back wall of kitchen and a gorgeous Winter Bloom Quartzite on the island. There's a gorgeous, extra large porcelain farmhouse black sink with brushed gold & black farmhouse style Kitchen Faucet and brushed gold soap dispenser & RO faucet. New garbage disposal with matte black flush mount counter push button switch. High End Rustic cabinet pulls and knobs and all new LG kitchen appliances. The owner has installed beautiful, hand forged metal brackets on the reclaimed wood open shelving on either side of the custom built range hood.
You'll find New farmhouse style designer flooring replaced throughout the entire house. Additionally, there's Fresh ECOS, no VOC paint in every room except bedroom 4 and bedroom 2 which were painted in a soft artistic limestone wash. Both Bathrooms have been completely updated from top to bottom. The home received a New hot water heater in 2019 and New HVAC system in 2022. The detached garage is a living space all its own with its wide open space that has been totally gutted to the studs, re-wired including all new electrical outlets, and new dry-wall installed. There is a new mini split system with insulation throughout the walls and ceiling making this a fully efficient space useful for additional living space. There is fresh paint on the walls, ceiling & rafters & beautiful epoxy painted floors. The old kitchen cabinets did not go to waste, they provide additional storage space and there's also a 2nd washer dryer hook up, making it easy to convert this large space into a mother in law suite.
Zillow last checked: 8 hours ago
Listing updated: January 15, 2026 at 02:20am
Listed by:
Lisa Natalie Cori Johnson 828-564-1292,
Dalton Wade Inc
Bought with:
Griffin Thomas Doll
Medalian Real Estate & Investm
Source: BeachesMLS,MLS#: RX-10929817 Originating MLS: Beaches MLS
Originating MLS: Beaches MLS
Facts & features
Interior
Bedrooms & bathrooms
- Bedrooms: 4
- Bathrooms: 2
- Full bathrooms: 2
Primary bedroom
- Level: M
- Area: 182 Square Feet
- Dimensions: 13 x 14
Kitchen
- Level: M
- Area: 220 Square Feet
- Dimensions: 20 x 11
Living room
- Level: M
- Area: 260 Square Feet
- Dimensions: 20 x 13
Heating
- Central
Cooling
- Central Air, Wall/Window Unit(s)
Appliances
- Included: Dishwasher, Disposal, Dryer, Electric Range, Refrigerator, Reverse Osmosis Water Treatment, Washer, Electric Water Heater, Water Softener Owned
- Laundry: Laundry Closet, Washer/Dryer Hookup
Features
- Kitchen Island, Split Bedroom, Walk-In Closet(s)
- Flooring: Tile
- Windows: Arched, Blinds, Panel Shutters (Partial), Storm Shutters
- Attic: Pull Down Stairs
Interior area
- Total structure area: 2,784
- Total interior livable area: 1,672 sqft
Property
Parking
- Total spaces: 2
- Parking features: 2+ Spaces, Driveway, Garage - Detached, Auto Garage Open
- Garage spaces: 2
- Has uncovered spaces: Yes
Features
- Stories: 1
- Patio & porch: Deck, Open Porch
- Waterfront features: None
Lot
- Size: 1.18 Acres
- Features: 1 to < 2 Acres
- Residential vegetation: Fruit Tree(s)
Details
- Additional structures: Util-Garage
- Parcel number: 00414113000003210
- Zoning: AR
- Other equipment: Satellite Dish
- Horses can be raised: Yes
Construction
Type & style
- Home type: SingleFamily
- Architectural style: Ranch
- Property subtype: Single Family Residence
Materials
- Frame, Wood Siding
- Roof: Comp Shingle
Condition
- Resale
- New construction: No
- Year built: 1977
Utilities & green energy
- Sewer: Septic Tank
- Water: Well
- Utilities for property: Cable Connected, Electricity Connected
Community & neighborhood
Community
- Community features: Ball Field, Bike - Jog, Extra Storage, Horse Trails, Horses Permitted, Sidewalks
Location
- Region: Jupiter
- Subdivision: Jupiter Farms
Other
Other facts
- Listing terms: Cash,Conventional,FHA
Price history
| Date | Event | Price |
|---|---|---|
| 12/29/2023 | Sold | $690,000-13.2%$413/sqft |
Source: | ||
| 12/11/2023 | Contingent | $795,000$475/sqft |
Source: | ||
| 12/1/2023 | Price change | $795,000-0.6%$475/sqft |
Source: | ||
| 11/14/2023 | Price change | $799,8990%$478/sqft |
Source: | ||
| 11/3/2023 | Listed for sale | $799,900$478/sqft |
Source: | ||
Public tax history
Tax history is unavailable.
Neighborhood: Jupiter Farms
Nearby schools
GreatSchools rating
- 10/10Jupiter Farms Elementary SchoolGrades: PK-5Distance: 2 mi
- 8/10Watson B. Duncan Middle SchoolGrades: 6-8Distance: 6.9 mi
- 7/10Jupiter High SchoolGrades: 9-12Distance: 6.3 mi
Schools provided by the listing agent
- High: Jupiter High School
Source: BeachesMLS. This data may not be complete. We recommend contacting the local school district to confirm school assignments for this home.
Get a cash offer in 3 minutes
Find out how much your home could sell for in as little as 3 minutes with a no-obligation cash offer.
Estimated market value$789,600
Get a cash offer in 3 minutes
Find out how much your home could sell for in as little as 3 minutes with a no-obligation cash offer.
Estimated market value
$789,600

