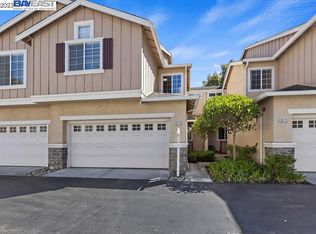Sold for $1,060,000
$1,060,000
10771 Ruthven Ln, Dublin, CA 94568
3beds
1,520sqft
Residential, Condominium
Built in 1997
-- sqft lot
$1,002,200 Zestimate®
$697/sqft
$3,525 Estimated rent
Home value
$1,002,200
$942,000 - $1.07M
$3,525/mo
Zestimate® history
Loading...
Owner options
Explore your selling options
What's special
North-East facing 2 story townhome with backyard. CA Highlands most desired and largest floor plan. End unit with low maintenance backyard brick paver patio with easy access locked side gate. Tone paint + all new flooring. Fireplace with mantel in large great room. Formal dining room with sliding glass doors. Kitchen with white cabinets, gas range, and microwave. Office at the top of the stairs creating an additional work center. Primary bedroom with vaulted ceilings + ceiling fan, spacious walk-in closet. Dual sink vanity and shower glass enclosure in the primary bathroom. The refrigerator, washer, and dryer are included. CA Highlands offers a fantastic location convenient to freeways, BART, and regional hiking trails. The HOA Monthly fee covers exterior building maintenance, hazard insurance, common area landscaping, and the community pool, and spa. This end unit floor plan does not come on the market as frequently as the other two smaller plans.
Zillow last checked: 8 hours ago
Listing updated: May 12, 2024 at 05:10am
Listed by:
Gagan Singh DRE #01405437 925-212-3478,
Redfin
Bought with:
Gagan Singh, DRE #01405437
Redfin
Source: Bay East AOR,MLS#: 41053889
Facts & features
Interior
Bedrooms & bathrooms
- Bedrooms: 3
- Bathrooms: 2
- Full bathrooms: 2
Kitchen
- Features: Breakfast Bar, Counter - Tile, Dishwasher, Garbage Disposal, Gas Range/Cooktop, Microwave, Range/Oven Free Standing, Refrigerator
Heating
- Forced Air, Natural Gas
Cooling
- Ceiling Fan(s)
Appliances
- Included: Dishwasher, Gas Range, Microwave, Free-Standing Range, Refrigerator, Dryer, Washer
- Laundry: In Garage
Features
- Breakfast Bar
- Flooring: Laminate, Carpet
- Windows: Window Coverings
- Number of fireplaces: 1
- Fireplace features: Living Room, Wood Burning
- Common walls with other units/homes: End Unit
Interior area
- Total structure area: 1,520
- Total interior livable area: 1,520 sqft
Property
Parking
- Total spaces: 2
- Parking features: Direct Access, Garage Door Opener
- Attached garage spaces: 2
Features
- Levels: Two
- Stories: 2
- Patio & porch: Patio
- Pool features: None
- Fencing: Fenced
Lot
- Features: Level
Details
- Parcel number: 94128072
- Special conditions: Standard
Construction
Type & style
- Home type: Condo
- Architectural style: Contemporary
- Property subtype: Residential, Condominium
Materials
- Stucco
- Roof: Composition
Condition
- Existing
- New construction: No
- Year built: 1997
Utilities & green energy
- Electric: No Solar
Community & neighborhood
Location
- Region: Dublin
- Subdivision: Dublin
HOA & financial
HOA
- Has HOA: Yes
- HOA fee: $375 monthly
- Amenities included: Pool
- Services included: Common Area Maint, Maintenance Structure, Insurance, Management Fee, Reserve Fund, Maintenance Grounds
- Association name: NOT LISTED
- Association phone: 925-901-0225
Other
Other facts
- Listing agreement: Excl Right
- Price range: $1.1M - $1.1M
- Listing terms: Cash,Conventional
Price history
| Date | Event | Price |
|---|---|---|
| 5/10/2024 | Sold | $1,060,000+6.1%$697/sqft |
Source: | ||
| 4/12/2024 | Pending sale | $999,000$657/sqft |
Source: | ||
| 4/4/2024 | Listed for sale | $999,000+28.9%$657/sqft |
Source: | ||
| 10/5/2020 | Sold | $775,000$510/sqft |
Source: | ||
| 9/9/2020 | Pending sale | $775,000$510/sqft |
Source: Compass #40919157 Report a problem | ||
Public tax history
| Year | Property taxes | Tax assessment |
|---|---|---|
| 2025 | -- | $1,081,200 +31.5% |
| 2024 | $11,377 +1% | $822,430 +2% |
| 2023 | $11,259 +1.5% | $806,310 +2% |
Find assessor info on the county website
Neighborhood: 94568
Nearby schools
GreatSchools rating
- 8/10Dublin Elementary SchoolGrades: K-5Distance: 1.6 mi
- 7/10Wells Middle SchoolGrades: 6-8Distance: 2.3 mi
- 10/10Dublin High SchoolGrades: 9-12Distance: 2.2 mi
Get a cash offer in 3 minutes
Find out how much your home could sell for in as little as 3 minutes with a no-obligation cash offer.
Estimated market value
$1,002,200
