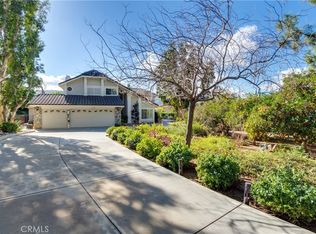Sold for $930,000
Listing Provided by:
Sandra Lopez DRE #00900827 626-833-6982,
River Walk Realty
Bought with: REDFIN
$930,000
10771 Orchard View Ln, Riverside, CA 92503
4beds
2,630sqft
Single Family Residence
Built in 1987
0.62 Acres Lot
$925,800 Zestimate®
$354/sqft
$4,734 Estimated rent
Home value
$925,800
$842,000 - $1.02M
$4,734/mo
Zestimate® history
Loading...
Owner options
Explore your selling options
What's special
Welcome to 10771 Orchard View Lane in "The Orchard" one of Riverside's most desirable locations. Unique LARGE corner lot in park like setting. Expansive entertainment area that includes a Patio, Deck, Pool and Integrated Spa. Fruit trees include, Avocado (high yield), Orange, Lemmon, Grapefruit, Plum and Guava. Master Bedroom has a view and granite counters in the bathroom. There are 2 additional bedrooms upstairs. For convenience, there is 1 Bedroom downstairs. Family Room has a cozy brick Fireplace and Wet Bar. There is a Formal Dining Room and an Open Kitchen with Breakfast Bar. Three car garage with lots of additional parking. Whether you're hosting BBQ's, creating a play area for the kids or pets, or finally starting that dream garden, there's room to make it your own. Inside you'll find a warm and welcoming layout ideal for both everyday living and entertaining. Property is near shopping, schools and access to the 91 FWY.
Zillow last checked: 8 hours ago
Listing updated: November 04, 2025 at 01:51pm
Listing Provided by:
Sandra Lopez DRE #00900827 626-833-6982,
River Walk Realty
Bought with:
SHERI COMEAU, DRE #02002230
REDFIN
Source: CRMLS,MLS#: IG25137805 Originating MLS: California Regional MLS
Originating MLS: California Regional MLS
Facts & features
Interior
Bedrooms & bathrooms
- Bedrooms: 4
- Bathrooms: 3
- Full bathrooms: 3
- Main level bathrooms: 1
- Main level bedrooms: 1
Bedroom
- Features: Bedroom on Main Level
Bathroom
- Features: Closet, Dual Sinks, Full Bath on Main Level, Granite Counters, Tub Shower, Vanity
Kitchen
- Features: Granite Counters, Kitchen/Family Room Combo
Other
- Features: Walk-In Closet(s)
Heating
- Central, Fireplace(s)
Cooling
- Central Air
Appliances
- Included: Dishwasher, Disposal, Gas Range, Self Cleaning Oven, Trash Compactor, Water Heater
- Laundry: Washer Hookup, Electric Dryer Hookup, Laundry Room
Features
- Granite Counters, High Ceilings, Open Floorplan, Bedroom on Main Level, Walk-In Closet(s)
- Flooring: Carpet, Laminate, Tile, Wood
- Windows: Blinds, Plantation Shutters
- Has fireplace: Yes
- Fireplace features: Family Room
- Common walls with other units/homes: No Common Walls
Interior area
- Total interior livable area: 2,630 sqft
Property
Parking
- Total spaces: 3
- Parking features: Door-Multi, Driveway Down Slope From Street, Direct Access, Driveway, Garage
- Attached garage spaces: 3
Features
- Levels: Two
- Stories: 2
- Entry location: Ground
- Patio & porch: Covered, Deck, Patio
- Exterior features: Rain Gutters
- Has private pool: Yes
- Pool features: Gas Heat, Heated, In Ground, Private
- Has spa: Yes
- Spa features: Heated, In Ground, Private
- Has view: Yes
- View description: City Lights
Lot
- Size: 0.62 Acres
- Features: 0-1 Unit/Acre, Corner Lot
Details
- Parcel number: 269252008
- Zoning: R-A
- Special conditions: Standard
Construction
Type & style
- Home type: SingleFamily
- Architectural style: Contemporary
- Property subtype: Single Family Residence
Materials
- Stucco, Wood Siding
- Foundation: Slab
Condition
- New construction: No
- Year built: 1987
Utilities & green energy
- Sewer: Septic Type Unknown
- Water: Public
- Utilities for property: Cable Available, Electricity Connected, Natural Gas Connected, Phone Available
Community & neighborhood
Community
- Community features: Street Lights
Location
- Region: Riverside
HOA & financial
HOA
- Has HOA: Yes
- HOA fee: $43 monthly
- Amenities included: Call for Rules
- Association name: The Orchard/Riverside HOA
- Association phone: 714-285-2626
Other
Other facts
- Listing terms: Cash,Conventional
- Road surface type: Paved
Price history
| Date | Event | Price |
|---|---|---|
| 11/3/2025 | Sold | $930,000-2.1%$354/sqft |
Source: | ||
| 9/19/2025 | Pending sale | $950,000$361/sqft |
Source: | ||
| 6/20/2025 | Listed for sale | $950,000+163.9%$361/sqft |
Source: | ||
| 2/27/2012 | Sold | $360,000-2.7%$137/sqft |
Source: Public Record Report a problem | ||
| 11/26/2011 | Price change | $370,000-7.5%$141/sqft |
Source: Broker License # 00867272 Report a problem | ||
Public tax history
| Year | Property taxes | Tax assessment |
|---|---|---|
| 2025 | $5,011 +3.4% | $452,167 +2% |
| 2024 | $4,845 +0.8% | $443,302 +2% |
| 2023 | $4,807 +2% | $434,611 +2% |
Find assessor info on the county website
Neighborhood: El Sobrante
Nearby schools
GreatSchools rating
- 7/10Lake Mathews Elementary SchoolGrades: K-6Distance: 1.3 mi
- 6/10Frank Augustus Miller Middle SchoolGrades: 7-8Distance: 5.8 mi
- 5/10Arlington High SchoolGrades: 9-12Distance: 2.7 mi
Get a cash offer in 3 minutes
Find out how much your home could sell for in as little as 3 minutes with a no-obligation cash offer.
Estimated market value
$925,800
