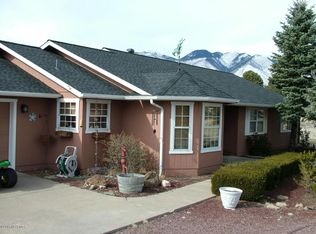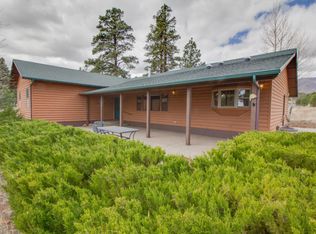BEAUTIFUL MOUNTAIN HOME BACKING NATIONAL FOREST. This 3 bedroom, 3 bath home is situated at the end of a paved quiet cul-de-sac on 2.44 treed acres. This 2 story home has 2 master suites, one on the main and one upstairs. The upstairs office/sitting loft is a serene location for work or play. The open concept living area boasts a soaring ceiling. Porches both front and rear invite a restful encounter with majestic views of the San Francisco Peaks. On the south side a sunroom adds extra space. The 3 stall Barnmaster barn with plenty of room for tack, hay, and storage is a horse lover's dream. There is plenty of extra room for a round pen and/or dressage arena. The property is fully fenced with a remote electric gate for privacy. Check this beautiful home out today! AND NO HOA
This property is off market, which means it's not currently listed for sale or rent on Zillow. This may be different from what's available on other websites or public sources.


