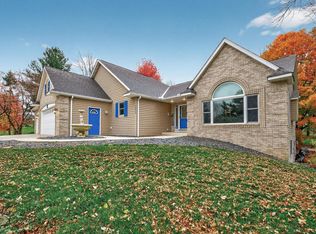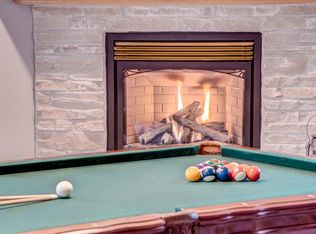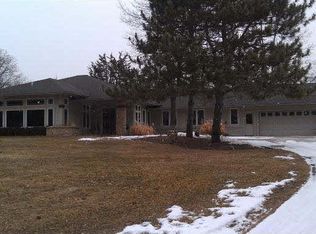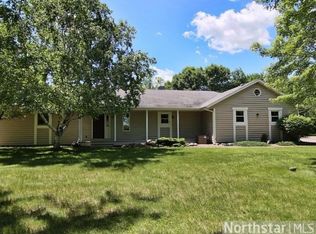Closed
$600,000
10771 Lehigh Rd S, Hastings, MN 55033
5beds
2,854sqft
Single Family Residence
Built in 1974
5.02 Acres Lot
$-- Zestimate®
$210/sqft
$3,033 Estimated rent
Home value
Not available
Estimated sales range
Not available
$3,033/mo
Zestimate® history
Loading...
Owner options
Explore your selling options
What's special
Discover your dream retreat in the highly coveted east metro area! Imagine owning a stunning 5-acre property enveloped by majestic, mature trees—your own private sanctuary awaits. This meticulously maintained home, cherished by its proud owners, is ready to welcome you.
With 5 spacious bedrooms—3 on the upper level and 2 on the lower—you’ll find ample room for family, guests, or even a home office. The heart of the home is a chef’s delight: a beautiful kitchen and dining area that overlooks the serene rural backyard, featuring updated flooring and sleek stainless steel appliances that make entertaining effortless.
But that’s not all! The expansive 22x13 lower-level recreation room is perfect for hosting gatherings or enjoying a cozy movie night with loved ones. Plus, don’t overlook the impressive 20x40 outbuilding, ideal for those who crave extra space for hobbies, toys, or storage.
This incredible property is more than just a home; it’s a lifestyle waiting to be embraced. Don’t miss your chance—schedule a visit today and experience the magic for yourself!
Zillow last checked: 8 hours ago
Listing updated: May 06, 2025 at 07:50pm
Listed by:
Nikki Ritter 701-609-7835,
RE/MAX Advantage Plus
Bought with:
Artemisa Boston
eXp Realty
Source: NorthstarMLS as distributed by MLS GRID,MLS#: 6693421
Facts & features
Interior
Bedrooms & bathrooms
- Bedrooms: 5
- Bathrooms: 2
- Full bathrooms: 1
- 3/4 bathrooms: 1
Bedroom 1
- Level: Upper
- Area: 165 Square Feet
- Dimensions: 15x11
Bedroom 2
- Level: Upper
- Area: 140 Square Feet
- Dimensions: 10x14
Bedroom 3
- Level: Upper
- Area: 90 Square Feet
- Dimensions: 9x10
Bedroom 4
- Level: Lower
- Area: 154 Square Feet
- Dimensions: 14x11
Bedroom 5
- Level: Lower
- Area: 182 Square Feet
- Dimensions: 14x13
Bathroom
- Level: Upper
- Area: 77 Square Feet
- Dimensions: 7x11
Dining room
- Level: Upper
- Area: 99 Square Feet
- Dimensions: 9x11
Kitchen
- Level: Upper
- Area: 121 Square Feet
- Dimensions: 11x11
Living room
- Level: Upper
- Area: 196 Square Feet
- Dimensions: 14x14
Recreation room
- Level: Lower
- Area: 286 Square Feet
- Dimensions: 22x13
Utility room
- Level: Lower
- Area: 231 Square Feet
- Dimensions: 21x11
Heating
- Forced Air
Cooling
- Central Air
Appliances
- Included: Dishwasher, Dryer, Microwave, Range, Refrigerator, Stainless Steel Appliance(s), Washer
Features
- Basement: Block
- Has fireplace: No
Interior area
- Total structure area: 2,854
- Total interior livable area: 2,854 sqft
- Finished area above ground: 1,163
- Finished area below ground: 805
Property
Parking
- Total spaces: 8
- Parking features: Attached, Asphalt
- Attached garage spaces: 2
- Uncovered spaces: 6
- Details: Garage Dimensions (22x24), Garage Door Height (7), Garage Door Width (16)
Accessibility
- Accessibility features: None
Features
- Levels: Multi/Split
Lot
- Size: 5.02 Acres
- Dimensions: 5
- Features: Many Trees
Details
- Additional structures: Pole Building
- Foundation area: 1691
- Parcel number: 2502721420004
- Zoning description: Residential-Single Family
Construction
Type & style
- Home type: SingleFamily
- Property subtype: Single Family Residence
Materials
- Vinyl Siding, Block
- Roof: Asphalt
Condition
- Age of Property: 51
- New construction: No
- Year built: 1974
Utilities & green energy
- Electric: Power Company: Xcel Energy
- Gas: Natural Gas
- Sewer: Septic System Compliant - Yes
- Water: Private, Well
Community & neighborhood
Location
- Region: Hastings
HOA & financial
HOA
- Has HOA: No
Other
Other facts
- Road surface type: Paved
Price history
| Date | Event | Price |
|---|---|---|
| 4/29/2025 | Sold | $600,000+9.1%$210/sqft |
Source: | ||
| 4/6/2025 | Pending sale | $550,000$193/sqft |
Source: | ||
| 4/4/2025 | Listed for sale | $550,000$193/sqft |
Source: | ||
Public tax history
| Year | Property taxes | Tax assessment |
|---|---|---|
| 2025 | $4,606 +8.5% | $445,400 +2.6% |
| 2024 | $4,244 +2.7% | $434,200 +4.2% |
| 2023 | $4,134 +10.1% | $416,800 +21.8% |
Find assessor info on the county website
Neighborhood: 55033
Nearby schools
GreatSchools rating
- 4/10Hastings Middle SchoolGrades: 5-8Distance: 4 mi
- 9/10Hastings High SchoolGrades: 9-12Distance: 3.6 mi
- 8/10Pinecrest Elementary SchoolGrades: K-4Distance: 4.2 mi
Get pre-qualified for a loan
At Zillow Home Loans, we can pre-qualify you in as little as 5 minutes with no impact to your credit score.An equal housing lender. NMLS #10287.



