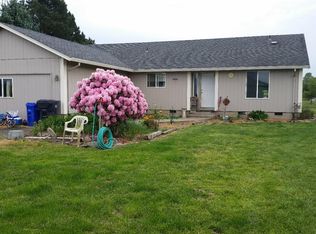Wonderful 1925 vintage farmhouse with original charm and finishes on just over 15 acres. Glass door knobs, fir floors, awesome wood molding and more. 1930's classic Gambrel style craftsman barn with concrete silo, and milking parlor. Enjoy the beautiful sunrise's & sunset's. property is fenced for livestock. Apple pear walnut trees & berries. Full basement with fruit room, and room for storage. Seller paid AHS home warranty is included.
This property is off market, which means it's not currently listed for sale or rent on Zillow. This may be different from what's available on other websites or public sources.
