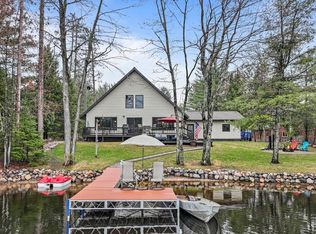This home checks off most of the boxes for a northwoods dream home: Double patio doors flank the stone fireplace and lead to a lakeside patio and level approach to sand frontage on this quiet 73 acre lake where you can fish, swim, canoe, kayak, pontoon or just relax. This 1800 sq foot log sided home boasts 3 bedrooms, 2 baths, an open loft area and beautiful great room. The kitchen offers plenty of cabinetry, granite countertops and is perfect for entertaining. In addition to the spacious home, there is a 2-car garage with an additional workshop area and a loft with man cave, she shack or overflow possibilities. Put in a little work and SAVE some cash by finishing up some work yourself. Pricing reflects the need for this work; if everything was finished the list price would be considerably higher. It appears that all materials needed are on site and included. Don't miss out on this opportunity, call today to schedule your personal showing.
This property is off market, which means it's not currently listed for sale or rent on Zillow. This may be different from what's available on other websites or public sources.

