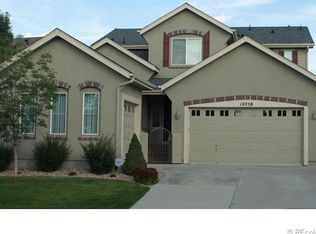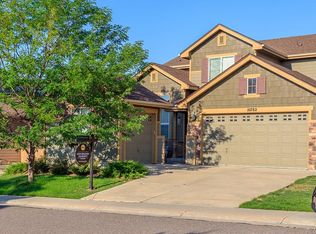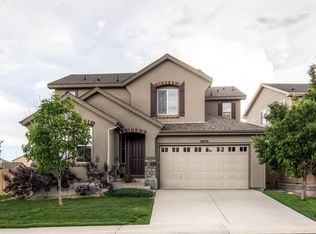One of the few ranch style homes in the Hearth community of Highlands Ranch. Short walk to the Paint Brush Park and the Southridge Rec Center. Plenty of room to entertain with a formal dining room and spacious basement. Ample kitchen space that opens into the family room and includes a new double oven installed just last year. The dishwasher, refrigerator and induction cook top have also been replaced recently. Master Bedroom has Access to the back deck with custom sun shades. Large Master Bath includes a towel warmer, double sinks, walk-in closet, and a deep soaker tub. Over-sized main floor laundry with plenty of additional storage right off of the mud room. Outside there is a smaller backyard that lends itself to less maintenance and more summer enjoyment. Basement is finished to give you the perfect relaxation space with a wet bar, game area, and plenty of room for guests. Seller has made numerous upgrades to the utilities and efficiency of the home including a whole house fan, new furnace and A/C (installed July 2019), and solar panels (solar panels are on a 20 year lease with Solar City/Tesla started in 2014). Reverse Osmosis water purification is setup for the kitchen sink and refrigerator along with a water softener for the whole house. Enjoy the 3d Matterport home tour.
This property is off market, which means it's not currently listed for sale or rent on Zillow. This may be different from what's available on other websites or public sources.


