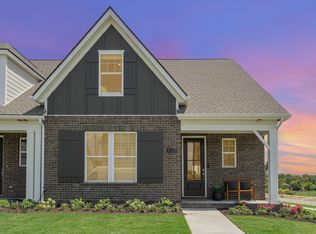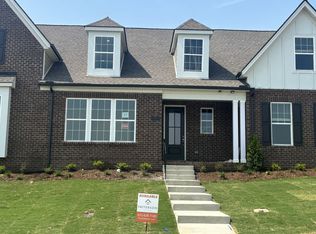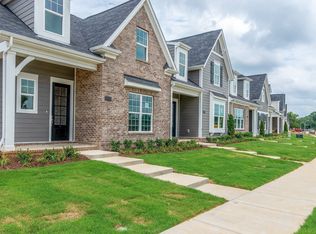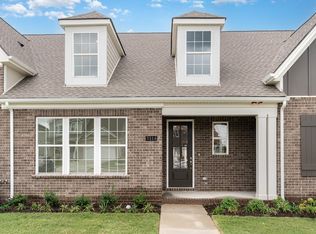Closed
$435,999
1077 Wrights Mill Rd #H-7, Spring Hill, TN 37174
3beds
2,265sqft
Townhouse, Residential, Condominium
Built in 2024
-- sqft lot
$433,900 Zestimate®
$192/sqft
$2,500 Estimated rent
Home value
$433,900
$395,000 - $473,000
$2,500/mo
Zestimate® history
Loading...
Owner options
Explore your selling options
What's special
MOVE-IN Ready! Discover the perfect harmony of exceptional craftsmanship and timeless design. These thoughtfully crafted floor plans feature two bedrooms on the main floor, two-car alley-access garages, and impeccable finishes, offering the ultimate modern living experience. Upstairs, you can find a large bonus room w/ an additional bedroom and bathroom. Located in a prime area, you’ll enjoy unmatched convenience with easy access to Spring Hill’s top amenities, shopping, highly rated schools, and abundant recreational options. The Hanover floor plan by Patterson Company includes 3 bedrooms, 3 full baths, an upgraded kitchen appliance package, and enhanced lighting throughout the home.
Zillow last checked: 8 hours ago
Listing updated: January 15, 2026 at 02:57pm
Listing Provided by:
Grant Burnett 615-974-4261,
Parks Compass,
Megan McCann 615-400-3502,
Parks Compass
Bought with:
Gabrielle Maren Grooters, 377998
Keller Williams Realty
Source: RealTracs MLS as distributed by MLS GRID,MLS#: 3058249
Facts & features
Interior
Bedrooms & bathrooms
- Bedrooms: 3
- Bathrooms: 3
- Full bathrooms: 3
- Main level bedrooms: 2
Bedroom 2
- Features: Extra Large Closet
- Level: Extra Large Closet
- Area: 165 Square Feet
- Dimensions: 15x11
Bedroom 3
- Features: Walk-In Closet(s)
- Level: Walk-In Closet(s)
- Area: 154 Square Feet
- Dimensions: 14x11
Primary bathroom
- Features: Double Vanity
- Level: Double Vanity
Dining room
- Features: Combination
- Level: Combination
- Area: 130 Square Feet
- Dimensions: 13x10
Recreation room
- Features: Second Floor
- Level: Second Floor
- Area: 375 Square Feet
- Dimensions: 25x15
Heating
- Central
Cooling
- Central Air, Electric
Appliances
- Included: Electric Oven, Electric Range, Dishwasher, Disposal, Microwave
- Laundry: Electric Dryer Hookup
Features
- Entrance Foyer, Pantry, Smart Thermostat, Walk-In Closet(s)
- Flooring: Carpet, Wood, Tile
- Basement: None
- Common walls with other units/homes: 2+ Common Walls
Interior area
- Total structure area: 2,265
- Total interior livable area: 2,265 sqft
- Finished area above ground: 2,265
Property
Parking
- Total spaces: 2
- Parking features: Garage Door Opener, Garage Faces Rear
- Attached garage spaces: 2
Accessibility
- Accessibility features: Smart Technology
Features
- Levels: Two
- Stories: 2
- Patio & porch: Patio, Covered, Porch
- Pool features: Association
- Fencing: Partial
Lot
- Features: Level
- Topography: Level
Details
- Special conditions: Standard
- Other equipment: Irrigation System
Construction
Type & style
- Home type: Townhouse
- Architectural style: Traditional
- Property subtype: Townhouse, Residential, Condominium
- Attached to another structure: Yes
Materials
- Brick
- Roof: Shingle
Condition
- New construction: Yes
- Year built: 2024
Utilities & green energy
- Sewer: Public Sewer
- Water: Public
- Utilities for property: Electricity Available, Water Available, Underground Utilities
Community & neighborhood
Security
- Security features: Smoke Detector(s)
Location
- Region: Spring Hill
- Subdivision: Arbor Valley
HOA & financial
HOA
- Has HOA: Yes
- HOA fee: $239 monthly
- Amenities included: Clubhouse, Fitness Center, Pool, Underground Utilities
- Services included: Maintenance Grounds, Insurance, Recreation Facilities
- Second HOA fee: $250 one time
Other
Other facts
- Available date: 10/31/2025
Price history
| Date | Event | Price |
|---|---|---|
| 1/13/2026 | Sold | $435,999-3.1%$192/sqft |
Source: | ||
| 12/20/2025 | Contingent | $449,999$199/sqft |
Source: | ||
| 12/4/2025 | Listed for sale | $449,999$199/sqft |
Source: | ||
| 12/4/2025 | Listing removed | $449,999$199/sqft |
Source: | ||
| 10/23/2025 | Listed for sale | $449,999$199/sqft |
Source: | ||
Public tax history
Tax history is unavailable.
Neighborhood: 37174
Nearby schools
GreatSchools rating
- 6/10Spring Hill Elementary SchoolGrades: PK-4Distance: 1.3 mi
- 6/10Spring Hill Middle SchoolGrades: 5-8Distance: 1.3 mi
- 4/10Spring Hill High SchoolGrades: 9-12Distance: 2.8 mi
Schools provided by the listing agent
- Elementary: Spring Hill Elementary
- Middle: Spring Hill Middle School
- High: Spring Hill High School
Source: RealTracs MLS as distributed by MLS GRID. This data may not be complete. We recommend contacting the local school district to confirm school assignments for this home.
Get a cash offer in 3 minutes
Find out how much your home could sell for in as little as 3 minutes with a no-obligation cash offer.
Estimated market value$433,900
Get a cash offer in 3 minutes
Find out how much your home could sell for in as little as 3 minutes with a no-obligation cash offer.
Estimated market value
$433,900



