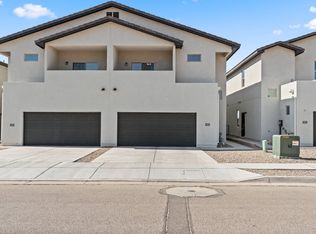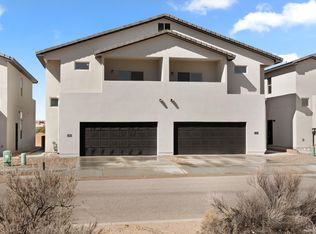Sold
Price Unknown
1077 Walsh St SE, Rio Rancho, NM 87124
4beds
1,907sqft
Townhouse
Built in 2023
3,484.8 Square Feet Lot
$368,100 Zestimate®
$--/sqft
$2,587 Estimated rent
Home value
$368,100
$350,000 - $387,000
$2,587/mo
Zestimate® history
Loading...
Owner options
Explore your selling options
What's special
Brand new upscale townhome by Prestige Custom Design located in the Heart of Rio Rancho! Home features 1,907sf with 4 bedrooms, 2 bathrooms, a loft and 2 car garage! Great open floor plan with beautiful wood floors. Spacious living area with recessed lighting. Kitchen with upgraded cabinetry, granite countertops, stainless steel range, microwave, dishwasher, refrigerator, pantry, island with seating space and a family dining area. Upstairs take advantage of the loft space perfect for a kids living area. Owners suite with a walk-in closet, balcony with stunning mountain views and a private bath. Bath hosts an over sized vanity with granite countertops and a walk-in shower with marble tile surround. Two additional guest rooms! Backyard with covered patio.
Zillow last checked: 8 hours ago
Listing updated: August 01, 2024 at 11:42am
Listed by:
Joseph E Maez 505-515-1719,
The Maez Group
Bought with:
Theresa M Brito, 54377
Coldwell Banker Legacy
Source: SWMLS,MLS#: 1040819
Facts & features
Interior
Bedrooms & bathrooms
- Bedrooms: 4
- Bathrooms: 2
- Full bathrooms: 1
- 3/4 bathrooms: 1
Primary bedroom
- Level: Main
- Area: 167.5
- Dimensions: 13.4 x 12.5
Kitchen
- Level: Main
- Area: 163.84
- Dimensions: 12.8 x 12.8
Living room
- Level: Main
- Area: 206.34
- Dimensions: 18.1 x 11.4
Heating
- Central, Forced Air
Cooling
- Refrigerated
Appliances
- Included: Dishwasher, Free-Standing Gas Range, Disposal, Microwave, Refrigerator
- Laundry: Washer Hookup, Electric Dryer Hookup, Gas Dryer Hookup
Features
- Ceiling Fan(s), Family/Dining Room, Kitchen Island, Loft, Living/Dining Room, Multiple Living Areas, Main Level Primary, Pantry, Separate Shower
- Flooring: Carpet, Tile
- Windows: Low-Emissivity Windows
- Has basement: No
- Has fireplace: No
Interior area
- Total structure area: 1,907
- Total interior livable area: 1,907 sqft
Property
Parking
- Total spaces: 2
- Parking features: Attached, Garage
- Attached garage spaces: 2
Accessibility
- Accessibility features: None
Features
- Levels: Two
- Stories: 2
- Patio & porch: Balcony, Covered, Patio
- Exterior features: Balcony, Private Yard
- Fencing: Wall
Lot
- Size: 3,484 sqft
- Features: Planned Unit Development
Details
- Parcel number: 1012068260267
- Zoning description: R-4
Construction
Type & style
- Home type: Townhouse
- Property subtype: Townhouse
- Attached to another structure: Yes
Materials
- Frame, Stucco
- Roof: Tile
Condition
- New Construction
- New construction: Yes
- Year built: 2023
Details
- Builder name: Prestige Custom Homes
Utilities & green energy
- Electric: None
- Sewer: Public Sewer
- Water: Public
- Utilities for property: Cable Available, Electricity Connected, Natural Gas Connected, Sewer Connected, Water Connected
Green energy
- Energy efficient items: Windows
- Energy generation: None
Community & neighborhood
Security
- Security features: Smoke Detector(s)
Location
- Region: Rio Rancho
Other
Other facts
- Listing terms: Cash,Conventional,FHA,VA Loan
- Road surface type: Paved
Price history
| Date | Event | Price |
|---|---|---|
| 2/1/2024 | Sold | -- |
Source: | ||
| 1/3/2024 | Pending sale | $350,000$184/sqft |
Source: | ||
| 9/1/2023 | Listed for sale | $350,000$184/sqft |
Source: | ||
Public tax history
| Year | Property taxes | Tax assessment |
|---|---|---|
| 2025 | $4,061 +20.2% | $116,377 +24.2% |
| 2024 | $3,378 +2.6% | $93,739 +3% |
| 2023 | $3,292 +426.2% | $91,009 +506.7% |
Find assessor info on the county website
Neighborhood: Rio Rancho Estates
Nearby schools
GreatSchools rating
- 4/10Martin King Jr Elementary SchoolGrades: K-5Distance: 0.4 mi
- 5/10Lincoln Middle SchoolGrades: 6-8Distance: 1.1 mi
- 7/10Rio Rancho High SchoolGrades: 9-12Distance: 1.8 mi
Get a cash offer in 3 minutes
Find out how much your home could sell for in as little as 3 minutes with a no-obligation cash offer.
Estimated market value$368,100
Get a cash offer in 3 minutes
Find out how much your home could sell for in as little as 3 minutes with a no-obligation cash offer.
Estimated market value
$368,100

